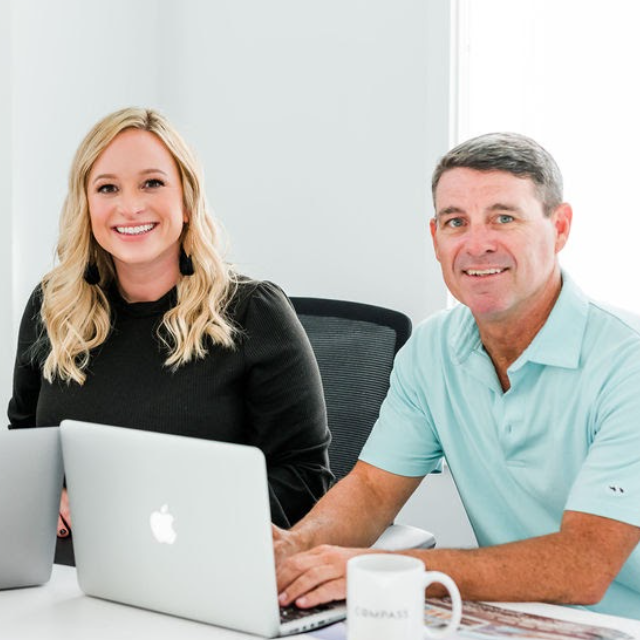$298,000
$320,000
6.9%For more information regarding the value of a property, please contact us for a free consultation.
2801 E 13th ST Panama City, FL 32401
3 Beds
3 Baths
1,563 SqFt
Key Details
Sold Price $298,000
Property Type Single Family Home
Sub Type Detached
Listing Status Sold
Purchase Type For Sale
Square Footage 1,563 sqft
Price per Sqft $190
Subdivision No Named Subdivision
MLS Listing ID 736971
Sold Date 05/30/23
Style Contemporary
Bedrooms 3
Full Baths 3
Construction Status Updated/Remodeled
HOA Y/N No
Year Built 1948
Annual Tax Amount $824
Tax Year 2022
Lot Size 0.570 Acres
Acres 0.57
Property Sub-Type Detached
Property Description
CURRENTLY UNDER CONTRACT, SELLER WILL CONSIDER BACKUP OFFERS. FULLY RENOVATED home sitting on 0.57 acres with a MOTHER-IN-LAW SUITE and OFFICE/4thBR *NEW ROOF*. When you enter the home, you will notice beautiful wood flooring and the open kitchen, dining and living room. The kitchen features new cabinets, stainless steel appliances, quartz countertops, tile flooring and a beautiful backsplash. Next to the kitchen you will find the master bedroom with a vaulted ceiling and a walk-in closet. The master bath showcases a new vanity and a floor to ceiling tile shower. Next you will find the spare bedroom/office and the laundry room. The Laundry room features tile flooring, a breakfast bar and a full bath. The bathroom features a floor to ceiling tile shower, built-in shelving, a new vanity and tile flooring. The second bedroom in the...
Location
State FL
County Bay
Community Short Term Rental Allowed
Area 02 - Bay County - Central
Interior
Interior Features High Ceilings, New Paint, Remodeled, Recessed Lighting, Vaulted Ceiling(s)
Heating Central
Cooling Central Air
Furnishings Unfurnished
Fireplace No
Appliance Dishwasher, Electric Range, Refrigerator, Range Hood
Laundry Washer Hookup, Dryer Hookup
Exterior
Exterior Feature Outdoor Living Area, Outdoor Shower, Porch
Parking Features Driveway, Unpaved
Fence Fenced
Community Features Short Term Rental Allowed
Utilities Available Sewer Connected, Water Connected
Roof Type Composition,Shingle
Porch Deck, Open, Porch
Building
Lot Description Cleared
Architectural Style Contemporary
Additional Building Guest House
Construction Status Updated/Remodeled
Schools
Elementary Schools Cedar Grove
Middle Schools Rutherford Middle
High Schools Rutherford
Others
Tax ID 15220-000-000
Acceptable Financing Cash, Conventional, FHA, VA Loan
Listing Terms Cash, Conventional, FHA, VA Loan
Financing FHA
Special Listing Condition Listed As-Is
Read Less
Want to know what your home might be worth? Contact us for a FREE valuation!

Our team is ready to help you sell your home for the highest possible price ASAP
Bought with Salty Marlin Realty LLC





