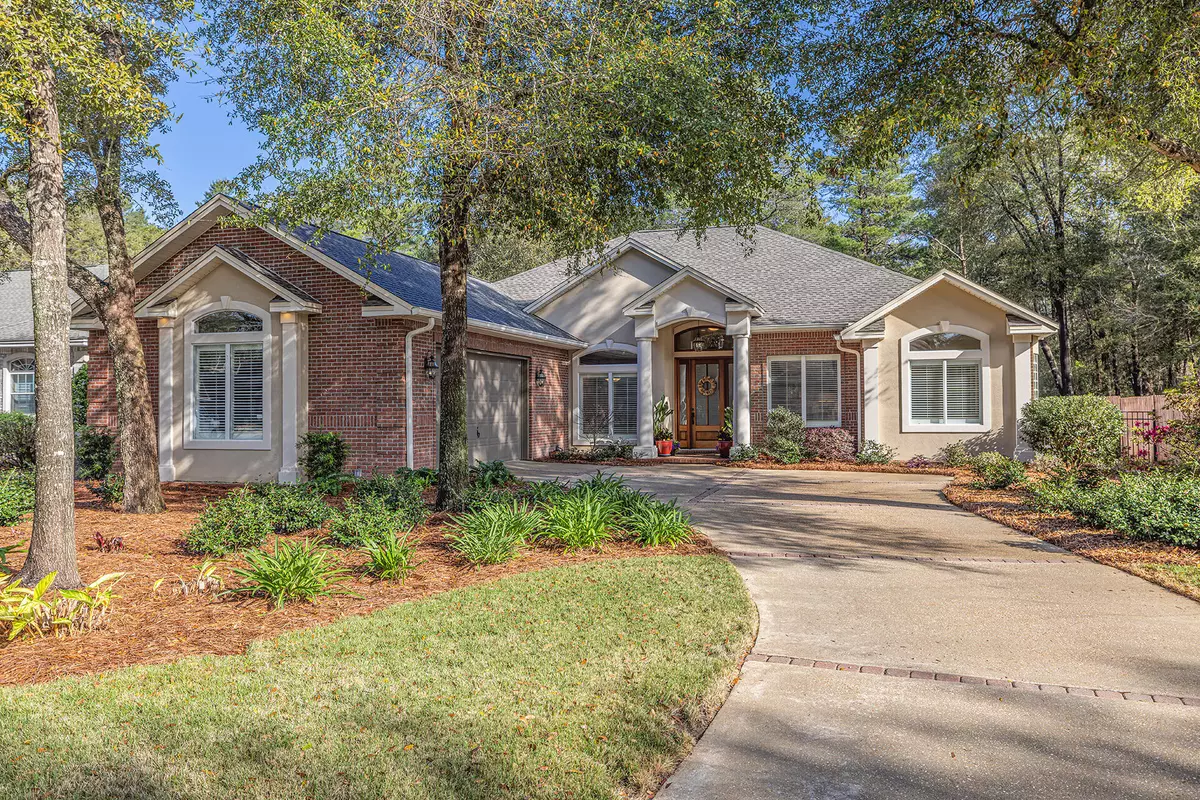$715,000
$699,902
2.2%For more information regarding the value of a property, please contact us for a free consultation.
902 Trout Creek Cove Niceville, FL 32578
3 Beds
3 Baths
2,503 SqFt
Key Details
Sold Price $715,000
Property Type Single Family Home
Sub Type Traditional
Listing Status Sold
Purchase Type For Sale
Square Footage 2,503 sqft
Price per Sqft $285
Subdivision Swift Creek Ph 3
MLS Listing ID 918923
Sold Date 05/19/23
Bedrooms 3
Full Baths 2
Half Baths 1
Construction Status Construction Complete
HOA Fees $100/qua
HOA Y/N Yes
Year Built 2003
Annual Tax Amount $5,674
Tax Year 2022
Lot Size 10,454 Sqft
Acres 0.24
Property Description
Beautiful, storage-rich Swift Creek custom built home offers 3 large bedrooms + flex/office with single level, circular flow split floor plan located in a desirable cul-de-sac location close to neighborhood amenities. Guests are welcomed through an elegant 8' mahogany front door with transom into the foyer and Great Room featuring 12' ceilings, entertainment built-ins, cozy gas FP with deep mantle, and double French doors opening to the private screened-in patio with views of natural wooded areas. Dinner guests will love the 14' double tray ceiling in the adjacent formal dining room. The gourmet kitchen boasts 42'' maple cabinetry w/pot drawers, granite countertops w/bar-height seating, stainless steel appliances, dual-fuel convection range, custom pantry, and adjacent breakfast area.
Location
State FL
County Okaloosa
Area 13 - Niceville
Zoning City,Resid Single Family
Rooms
Guest Accommodations BBQ Pit/Grill,Community Room,Dock,Fishing,Minimum Rental Prd,Pavillion/Gazebo,Pets Allowed,Playground,Pool,Tennis
Kitchen First
Interior
Interior Features Breakfast Bar, Built-In Bookcases, Ceiling Crwn Molding, Ceiling Raised, Ceiling Tray/Cofferd, Fireplace, Fireplace Gas, Floor Tile, Floor WW Carpet, Lighting Recessed, Plantation Shutters, Pull Down Stairs, Split Bedroom, Washer/Dryer Hookup, Window Treatment All, Woodwork Painted
Appliance Dishwasher, Disposal, Microwave, Oven Self Cleaning, Refrigerator W/IceMk, Security System, Stove/Oven Dual Fuel
Exterior
Exterior Feature Fenced Back Yard, Porch Screened, Rain Gutter, Sprinkler System
Garage Garage, Garage Attached, Oversized
Garage Spaces 2.0
Pool Community
Community Features BBQ Pit/Grill, Community Room, Dock, Fishing, Minimum Rental Prd, Pavillion/Gazebo, Pets Allowed, Playground, Pool, Tennis
Utilities Available Electric, Gas - Natural, Public Sewer, Public Water, TV Cable, Underground
Private Pool Yes
Building
Lot Description Covenants, Cul-De-Sac, Interior, Irregular, Level, Sidewalk
Story 1.0
Structure Type Brick,Frame,Roof Dimensional Shg,Slab,Stucco,Trim Vinyl
Construction Status Construction Complete
Schools
Elementary Schools Edge
Others
HOA Fee Include Accounting,Ground Keeping,Land Recreation,Management,Master Association,Recreational Faclty
Assessment Amount $300
Energy Description AC - Central Elect,AC - High Efficiency,Double Pane Windows,Heat Cntrl Gas,Water Heater - Gas
Financing Conventional,VA
Read Less
Want to know what your home might be worth? Contact us for a FREE valuation!

Our team is ready to help you sell your home for the highest possible price ASAP
Bought with Briar Patch Realty LLC






