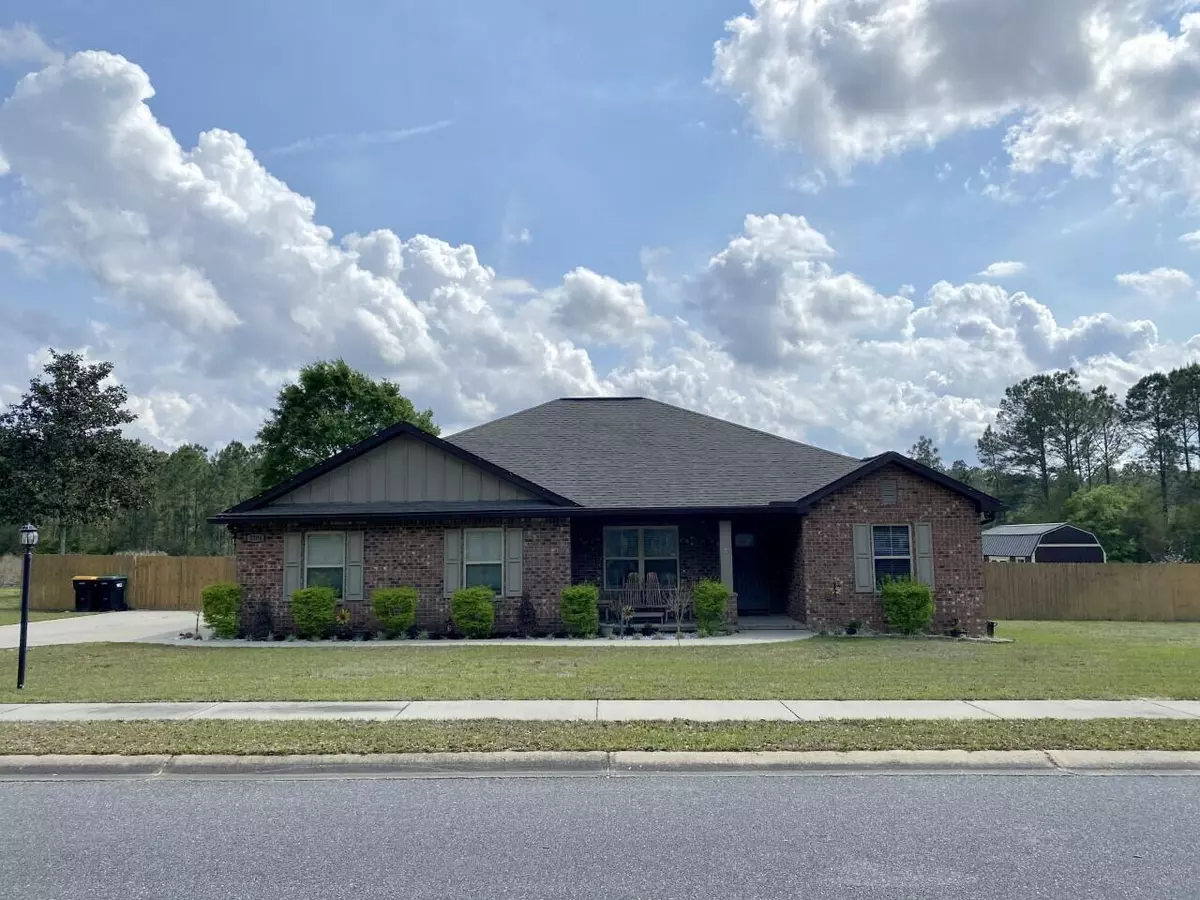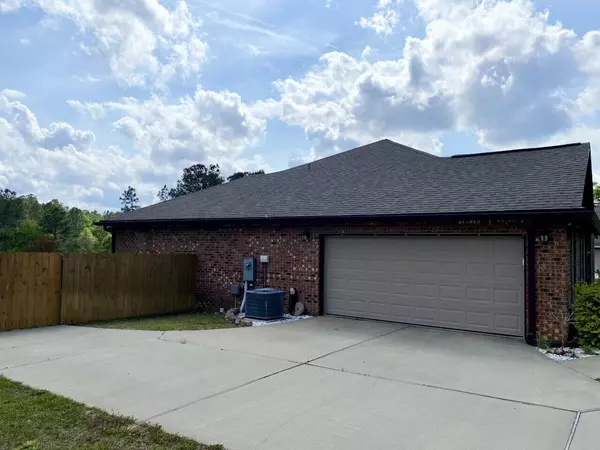$345,000
$365,000
5.5%For more information regarding the value of a property, please contact us for a free consultation.
3204 Arthur Boulevard Crestview, FL 32536
3 Beds
2 Baths
1,838 SqFt
Key Details
Sold Price $345,000
Property Type Single Family Home
Sub Type Craftsman Style
Listing Status Sold
Purchase Type For Sale
Square Footage 1,838 sqft
Price per Sqft $187
Subdivision Lake Arthur Est Ph I
MLS Listing ID 920318
Sold Date 04/27/23
Bedrooms 3
Full Baths 2
Construction Status Construction Complete
HOA Y/N No
Year Built 2016
Lot Size 0.420 Acres
Acres 0.42
Property Description
Gorgeous and well maintained home in the northwest Crestview area! This home was built in 2016 by Alan Paul Construction, is on almost a half acre lot, and features a sprinkler irrigation system. Entertain friends and family on the spacious 12x27 covered deck that was added onto the back of the house. Large and easy to use side entry garage as well as a covered front porch. Ring security cameras installed on several outside corners that will also convey with the property. Fully fenced yard with six foot privacy fence and backing up to a wooded area with no neighbors behind you! This home also features a 10x20 shed built by WK of Crestview that can be used as additional storage space. Best of all, this home has an assumable 2.25% interest rate that may be available. Call Devin @251-949-2682
Location
State FL
County Okaloosa
Area 25 - Crestview Area
Zoning City
Rooms
Guest Accommodations BBQ Pit/Grill,Picnic Area,Playground
Kitchen First
Interior
Interior Features Ceiling Crwn Molding, Ceiling Tray/Cofferd, Ceiling Vaulted, Floor Tile, Floor WW Carpet, Kitchen Island, Washer/Dryer Hookup
Appliance Auto Garage Door Opn, Dishwasher, Disposal, Microwave, Stove/Oven Electric
Exterior
Exterior Feature Deck Covered, Fenced Back Yard, Fenced Privacy, Rain Gutter, Sprinkler System, Workshop
Parking Features Garage, Garage Attached
Garage Spaces 2.0
Pool None
Community Features BBQ Pit/Grill, Picnic Area, Playground
Utilities Available Electric, Public Water, Septic Tank
Private Pool No
Building
Lot Description Curb & Gutter, Sidewalk, Survey Available
Story 1.0
Structure Type Brick,Roof Dimensional Shg,Slab,Trim Vinyl
Construction Status Construction Complete
Schools
Elementary Schools Bob Sikes
Others
Energy Description AC - Central Elect,Ceiling Fans,Heat Cntrl Electric,Water Heater - Elect
Financing Conventional,FHA,VA
Read Less
Want to know what your home might be worth? Contact us for a FREE valuation!

Our team is ready to help you sell your home for the highest possible price ASAP
Bought with Merrifield & Pilcher Realty





