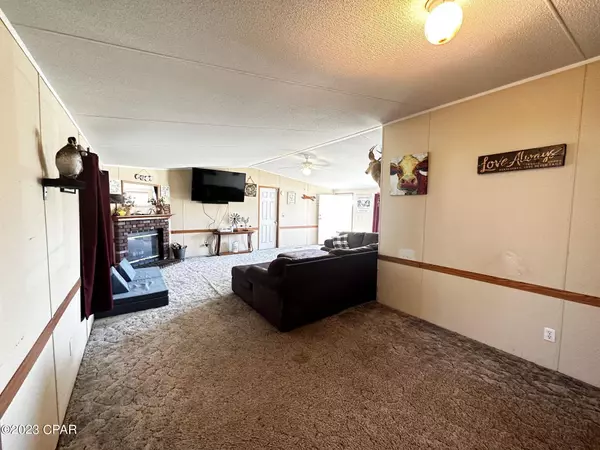$120,000
$144,000
16.7%For more information regarding the value of a property, please contact us for a free consultation.
4225 Connie ST Youngstown, FL 32466
3 Beds
2 Baths
1,584 SqFt
Key Details
Sold Price $120,000
Property Type Manufactured Home
Sub Type Manufactured Home
Listing Status Sold
Purchase Type For Sale
Square Footage 1,584 sqft
Price per Sqft $75
Subdivision Long Branch
MLS Listing ID 738911
Sold Date 05/05/23
Style Mobile Home
Bedrooms 3
Full Baths 2
HOA Y/N No
Year Built 1997
Annual Tax Amount $40
Tax Year 2022
Lot Size 1.590 Acres
Acres 1.59
Property Description
Big price improvement!! Beautiful, spacious affordability are key words for this home! The spacious floor plan has a large living room with a brick wood burning fireplace and split bedrooms. A bright, eat-in kitchen with tile backsplash has a sliding glass door that leads to a fully screened back porch area that makes for a great place to entertain and have room to spread out! The large acre and one half lot has lots of room for kids to play! The attached 24x36 pole barn with storage and lights has plenty of room for parking, tools and big boy toys! This parking area leads into the home from another nice raised porch and into the laundry/mud room near the walkin pantry storage and to the kitchen with LOTS of cabinets! New roof in 2018 & diesel generator for the house, makes this a MUST SEE
Location
State FL
County Bay
Community Short Term Rental Allowed
Area 04 - Bay County - North
Interior
Interior Features Breakfast Bar, Fireplace, Pantry, Split Bedrooms
Heating Central, Electric, Fireplace(s)
Cooling Central Air, Ceiling Fan(s), Electric
Furnishings Unfurnished
Fireplace Yes
Appliance Dishwasher, Electric Range, Microwave, Refrigerator
Laundry Washer Hookup, Dryer Hookup
Exterior
Exterior Feature Porch
Parking Features Carport, Gravel, Unpaved
Community Features Short Term Rental Allowed
Utilities Available Electricity Connected, Septic Available, Water Available
Roof Type Shingle
Porch Deck, Open, Porch, Screened
Building
Lot Description Cleared, Easement, Level
Sewer Septic Tank
Water Well
Architectural Style Mobile Home
Schools
Elementary Schools Deane Bozeman
Middle Schools Deane Bozeman
High Schools Deane Bozeman
Others
Tax ID 07515-149-000
Security Features Smoke Detector(s)
Acceptable Financing Cash, Conventional
Listing Terms Cash, Conventional
Financing Cash
Special Listing Condition Listed As-Is
Read Less
Want to know what your home might be worth? Contact us for a FREE valuation!

Our team is ready to help you sell your home for the highest possible price ASAP
Bought with Pro Team Realty Group, LLC





