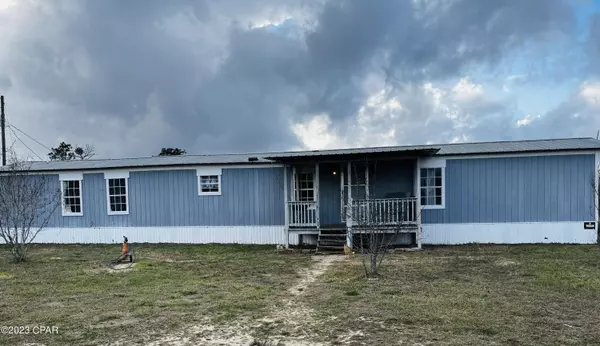$135,000
$139,900
3.5%For more information regarding the value of a property, please contact us for a free consultation.
3340 Peppervine PL Chipley, FL 32428
3 Beds
2 Baths
1,392 SqFt
Key Details
Sold Price $135,000
Property Type Manufactured Home
Sub Type Manufactured Home
Listing Status Sold
Purchase Type For Sale
Square Footage 1,392 sqft
Price per Sqft $96
Subdivision Buckhorn Creek
MLS Listing ID 737143
Sold Date 04/17/23
Style Mobile Home
Bedrooms 3
Full Baths 2
HOA Y/N No
Year Built 1998
Annual Tax Amount $1,089
Tax Year 2022
Lot Size 5.630 Acres
Acres 5.63
Property Description
CURRENTLY UNDER CONTRACT, SELLER WILL CONSIDER BACKUP OFFERSUPDATED PHOTOS!! Home on 5.63 acres, mostly cleared!! This property was previously used as a rental bringing in $1,200 per month. This property has tons of potential as an investment or as a primary country home. Bring your horses, dogs, goats, chickens, etc.The home features an open floor plan with 3 bedrooms and 2 bathrooms. A new roof was installed in 2018 and the HVAC was replaced in 2019. As you walk up to the home you will notice the covered front porch that provides a nice view of the property for your morning coffee. The front door opens to a spacious living area complete with a cozy fireplace. The large kitchen features abundant storage with an ample number of cabinets as well as a pantry. The kitchen islan
Location
State FL
County Washington
Area 10 - Washington County
Rooms
Ensuite Laundry Washer Hookup, Dryer Hookup
Interior
Interior Features Fireplace, Kitchen Island, Pantry, Split Bedrooms, Storage
Laundry Location Washer Hookup,Dryer Hookup
Heating Central
Cooling Central Air
Equipment Satellite Dish
Furnishings Unfurnished
Fireplace Yes
Appliance Electric Range, Electric Water Heater, Refrigerator, Range Hood
Laundry Washer Hookup, Dryer Hookup
Exterior
Exterior Feature Storage
Garage Open
Utilities Available Electricity Connected, Septic Available, Water Available
Waterfront No
Roof Type Metal
Porch Covered, Porch
Parking Type Open
Building
Lot Description Cleared, Other, Pasture
Foundation Pillar/Post/Pier
Sewer Septic Tank
Water Well
Architectural Style Mobile Home
Additional Building Kennel/Dog Run, Outbuilding, Storage
Schools
Elementary Schools Kate M. Smith
Middle Schools Roulhac
High Schools Chipley
Others
Tax ID 00000000-00-0004-0020
Acceptable Financing Cash, Conventional, Owner May Carry
Listing Terms Cash, Conventional, Owner May Carry
Financing Cash
Special Listing Condition Listed As-Is
Read Less
Want to know what your home might be worth? Contact us for a FREE valuation!

Our team is ready to help you sell your home for the highest possible price ASAP
Bought with CENTURY 21 Ryan Realty Inc






