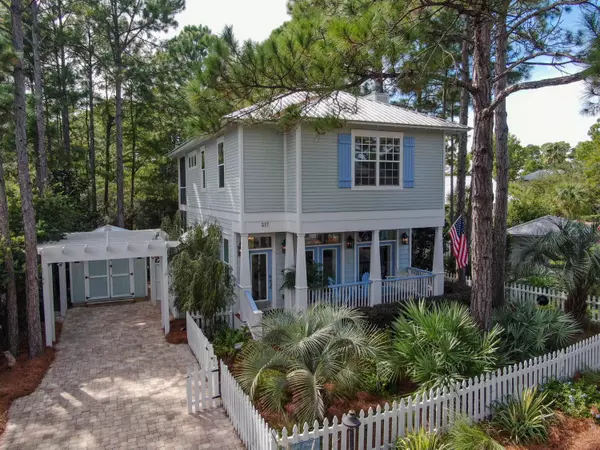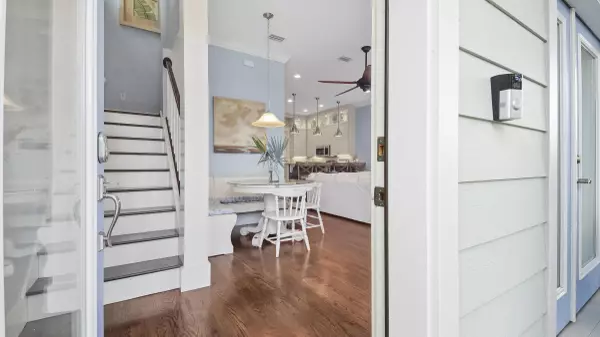$1,250,000
$1,295,000
3.5%For more information regarding the value of a property, please contact us for a free consultation.
217 Cassine Garden Circle Santa Rosa Beach, FL 32459
3 Beds
3 Baths
1,521 SqFt
Key Details
Sold Price $1,250,000
Property Type Single Family Home
Sub Type Beach House
Listing Status Sold
Purchase Type For Sale
Square Footage 1,521 sqft
Price per Sqft $821
Subdivision Cassine Village
MLS Listing ID 909542
Sold Date 03/20/23
Bedrooms 3
Full Baths 2
Half Baths 1
Construction Status Construction Complete
HOA Fees $120/ann
HOA Y/N Yes
Year Built 2015
Annual Tax Amount $4,808
Tax Year 2021
Lot Size 3,920 Sqft
Acres 0.09
Property Description
The epitome of 30A coastal chic awaits you in Cassine Village, a tranquil, hidden gem in the heart of Seagrove Beach. This custom home sits on one of the best lots in the community. Surrounded by lush landscaping and overlooking the pond, this private oasis just steps away from the community pool. The large front porch welcomes you into an open floor plan perfect for entertaining. Thoughtful upgrades include 10' ceilings, hardwood floors, a gas fireplace, custom cabinetry, and designer fixtures. Enjoy indoor/outdoor living on one of the two oversized screened porches, and watch the squirrels run through the trees. The first floor also boasts a half bath, pantry, and laundry room. The second floor accommodates an oversized primary suite with a private bath, walk-in closet, and screened
Location
State FL
County Walton
Area 18 - 30A East
Zoning Resid Single Family
Rooms
Guest Accommodations Fishing,Pavillion/Gazebo,Pets Allowed,Pickle Ball,Picnic Area,Pool,Tennis,TV Cable
Kitchen First
Interior
Interior Features Breakfast Bar, Ceiling Crwn Molding, Ceiling Raised, Fireplace, Fireplace Gas, Floor Hardwood, Floor Tile, Floor WW Carpet, Furnished - All, Lighting Recessed, Lock Out, Owner's Closet, Pantry, Window Treatment All
Appliance Cooktop, Dishwasher, Disposal, Dryer, Microwave, Oven Self Cleaning, Refrigerator, Refrigerator W/IceMk, Security System, Smoke Detector, Smooth Stovetop Rnge, Washer
Exterior
Exterior Feature Balcony, BBQ Pit/Grill, Columns, Deck Covered, Fenced Lot-Part, Fireplace, Patio Covered, Porch, Porch Screened, Shower, Workshop
Garage Golf Cart Covered
Garage Spaces 1.0
Pool Community
Community Features Fishing, Pavillion/Gazebo, Pets Allowed, Pickle Ball, Picnic Area, Pool, Tennis, TV Cable
Utilities Available Electric, Gas - Propane, Public Sewer, Public Water, TV Cable
Waterfront Description Pond
View Pond
Private Pool Yes
Building
Lot Description Corner, Survey Available, Within 1/2 Mile to Water
Story 2.0
Water Pond
Structure Type Foundation On Piling,Roof Metal,Siding CmntFbrHrdBrd,Trim Wood
Construction Status Construction Complete
Schools
Elementary Schools Dune Lakes
Others
HOA Fee Include Accounting,Ground Keeping,Legal,Management,Master Association,Recreational Faclty,Security,TV Cable
Assessment Amount $1,440
Energy Description AC - Central Elect,Ceiling Fans,Double Pane Windows,Insulated Doors,Storm Windows,Water Heater - Elect
Read Less
Want to know what your home might be worth? Contact us for a FREE valuation!

Our team is ready to help you sell your home for the highest possible price ASAP
Bought with 54 Realty LLC






