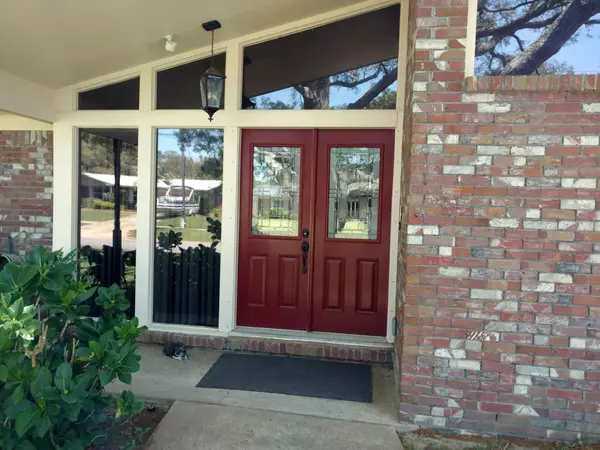$305,000
$306,000
0.3%For more information regarding the value of a property, please contact us for a free consultation.
640 NE Fairway Avenue Fort Walton Beach, FL 32547
3 Beds
2 Baths
1,860 SqFt
Key Details
Sold Price $305,000
Property Type Single Family Home
Sub Type Ranch
Listing Status Sold
Purchase Type For Sale
Square Footage 1,860 sqft
Price per Sqft $163
Subdivision Country Club Estates
MLS Listing ID 797479
Sold Date 06/18/18
Bedrooms 3
Full Baths 2
Construction Status Construction Complete
HOA Y/N No
Year Built 1969
Annual Tax Amount $1,586
Tax Year 2017
Lot Size 0.280 Acres
Acres 0.28
Property Description
Beautiful pool home with covered porch and private back yard. Pool size 18 X 36. Beautiful Custom kitchen cabinets with Stainless appliances and granite. Lots of special features for organizing your space. This home lives larger than the sq footage indicates. Dining room has table for eight plus room for a large hutch. Ample sized living room with space for large over sized wall unit. Don't miss the covered patio off the living room. Kitchen open to the family room with fireplace has 4 bar stools. Knockdown texture on walls and ceilings with bull nose corners and custom paint. Copper wiring and new coax cable to each room. Whole house natural gas generator with automatic transfer panel. Natural gas grill. Security pool fencing included. Stainless microwave on order.
Location
State FL
County Okaloosa
Area 12 - Fort Walton Beach
Zoning Resid Single Family
Rooms
Kitchen First
Interior
Interior Features Breakfast Bar, Built-In Bookcases, Ceiling Cathedral, Fireplace Gas, Floor Hardwood, Floor Tile, Skylight(s), Washer/Dryer Hookup, Window Treatmnt Some, Woodwork Painted
Appliance Auto Garage Door Opn, Cooktop, Dishwasher, Disposal, Oven Double, Refrigerator W/IceMk, Smooth Stovetop Rnge
Exterior
Exterior Feature Fenced Back Yard, Fenced Privacy, Lawn Pump, Patio Covered, Pool - In-Ground, Sprinkler System
Garage Garage Attached
Garage Spaces 2.0
Pool Private
Utilities Available Electric, Gas - Natural, Public Sewer, Public Water, TV Cable
Private Pool Yes
Building
Lot Description Interior, Level, Sidewalk
Story 1.0
Structure Type Brick,Roof Dimensional Shg,Slab,Trim Wood
Construction Status Construction Complete
Schools
Elementary Schools Kenwood
Others
Energy Description AC - Central Elect,Ceiling Fans,Double Pane Windows,Heat Cntrl Gas,Ridge Vent,Water Heater - Gas
Financing Conventional,FHA,VA
Read Less
Want to know what your home might be worth? Contact us for a FREE valuation!

Our team is ready to help you sell your home for the highest possible price ASAP
Bought with Four Seasons Realty of Northwest FL LLC






