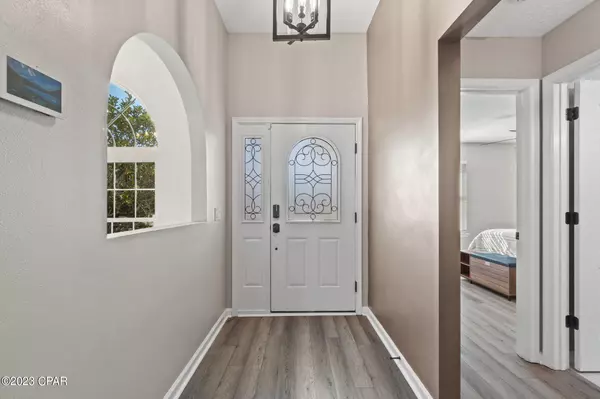$415,000
$429,000
3.3%For more information regarding the value of a property, please contact us for a free consultation.
4646 Delwood Park BLVD Panama City Beach, FL 32408
3 Beds
2 Baths
1,654 SqFt
Key Details
Sold Price $415,000
Property Type Single Family Home
Sub Type Detached
Listing Status Sold
Purchase Type For Sale
Square Footage 1,654 sqft
Price per Sqft $250
Subdivision Delwood Point At The Preserve Phase I
MLS Listing ID 735967
Sold Date 02/27/23
Style Traditional
Bedrooms 3
Full Baths 2
HOA Fees $46/ann
HOA Y/N Yes
Year Built 1995
Annual Tax Amount $3,120
Tax Year 2022
Lot Size 5,662 Sqft
Acres 0.13
Property Description
Welcome to this stunning home in the sought-after Delwood Point at the Preserve neighborhood in Panama City Beach. Located on the East End, you'll be close to restaurants, shopping, marinas, schools, the Navy Base, St. Andrew's State Park, and the world-famous beaches. This home features a split bedroom floor plan with a spacious, open living and dining area. The natural light that floods in through the windows is sure to impress! The luxury vinyl plank flooring and upgraded lighting fixtures add an extra touch of style. The kitchen is a chef's dream, with granite countertops, stainless steel appliances, and breakfast nook space. The primary bathroom has a separate jacuzzi tub and shower, as well as plenty of walk-in closet space. The living room features a cozy fireplace, and you'll love
Location
State FL
County Bay
Area 03 - Bay County - Beach
Interior
Interior Features Bookcases, Fireplace, High Ceilings, New Paint, Other, Pantry, Split Bedrooms, Vaulted Ceiling(s)
Heating Central, Fireplace(s), Natural Gas
Cooling Central Air, Ceiling Fan(s), Electric
Fireplaces Type Gas
Furnishings Unfurnished
Fireplace Yes
Appliance Dishwasher, Electric Range, Gas Water Heater, Microwave, Refrigerator
Laundry Washer Hookup, Dryer Hookup
Exterior
Exterior Feature Sprinkler/Irrigation, Porch, Rain Gutters
Parking Features Attached, Driveway, Garage, Garage Door Opener, On Street
Garage Spaces 2.0
Garage Description 2.0
Fence Fenced
Utilities Available Cable Connected, Electricity Connected, Natural Gas Connected, Sewer Connected, Trash Collection, Water Connected
Roof Type Shingle
Porch Covered, Deck, Open, Porch, Screened
Building
Lot Description Irregular Lot, Landscaped, Level
Foundation Slab
Architectural Style Traditional
Schools
Elementary Schools Patronis
Middle Schools Surfside
High Schools Arnold
Others
HOA Fee Include Association Management,Legal/Accounting
Tax ID 32259-345-000
Security Features Smoke Detector(s)
Acceptable Financing Assumable, Cash, Conventional, FHA, VA Loan
Listing Terms Assumable, Cash, Conventional, FHA, VA Loan
Financing Conventional
Special Listing Condition Listed As-Is
Read Less
Want to know what your home might be worth? Contact us for a FREE valuation!

Our team is ready to help you sell your home for the highest possible price ASAP
Bought with Own It Real Estate LLC






