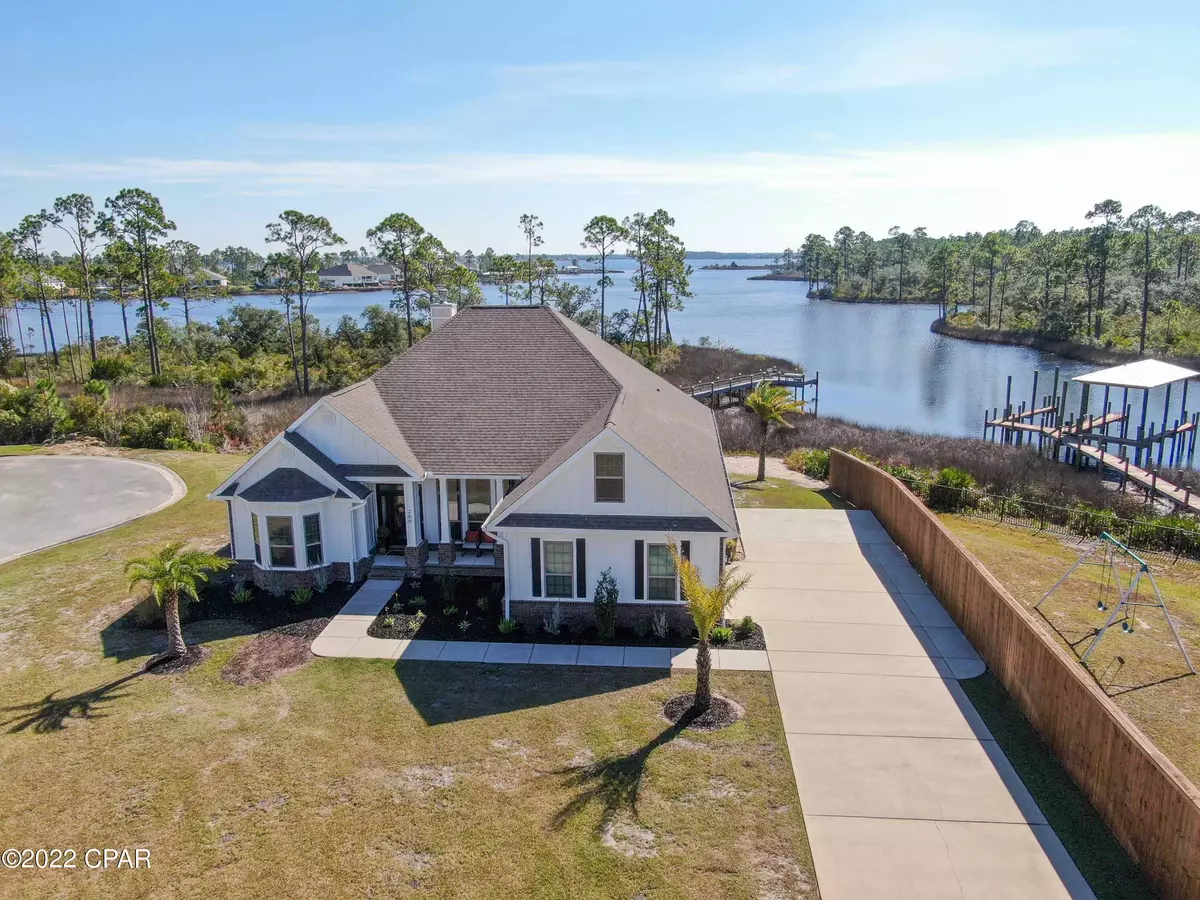$680,000
$729,900
6.8%For more information regarding the value of a property, please contact us for a free consultation.
259 Hidalgo Panama City, FL 32409
3 Beds
2 Baths
2,845 SqFt
Key Details
Sold Price $680,000
Property Type Single Family Home
Sub Type Detached
Listing Status Sold
Purchase Type For Sale
Square Footage 2,845 sqft
Price per Sqft $239
Subdivision Fanning Bayou Phase 2
MLS Listing ID 734211
Sold Date 02/22/23
Style Craftsman
Bedrooms 3
Full Baths 2
HOA Fees $141/qua
HOA Y/N Yes
Year Built 2017
Annual Tax Amount $3,983
Tax Year 2021
Lot Size 0.450 Acres
Acres 0.45
Property Description
MOTIVATED SELLER!! Gorgeous home tucked away in a cul-de-sac on a larger water lot on the Bayou. This home offers 3 bedrooms, a bonus room above the garage, a flex room, & a spacious sunroom! You will love the one of a kind features this home has to offer from the wood burning fireplace, the beautifully upgraded cabinetry & flooring throughout, all granite counter tops, & lovely Bay views. Bring your boat home after a day on the water to unload at your own personal dock! Get ready to gather and relax outdoors on the back deck enjoying cookouts & making endless memories while watching the beautiful sunsets over the water! Fall in love with the luxury style community pool, spa, playground & pavilion space. This is a home you don't want to miss!
Location
State FL
County Bay
Community Barbecue, Other, Playground, Park, See Remarks, Pool
Area 04 - Bay County - North
Rooms
Ensuite Laundry Washer Hookup, Dryer Hookup
Interior
Interior Features Fireplace, Kitchen Island, Pantry, Split Bedrooms
Laundry Location Washer Hookup,Dryer Hookup
Heating Central, Electric, Fireplace(s)
Cooling Central Air
Furnishings Unfurnished
Fireplace Yes
Appliance Dishwasher, Electric Cooktop, Electric Oven, Ice Maker, Microwave
Laundry Washer Hookup, Dryer Hookup
Exterior
Exterior Feature Sprinkler/Irrigation
Garage Attached, Driveway, Garage
Garage Spaces 2.0
Garage Description 2.0
Pool Fenced, In Ground, Community
Community Features Barbecue, Other, Playground, Park, See Remarks, Pool
Utilities Available Sewer Connected, Water Connected
Waterfront Yes
Waterfront Description Bay Access,Dock Access,Waterfront
View Y/N Yes
Water Access Desc Bay Access,Dock Access,Waterfront
View Bay, Bayou
Roof Type Composition,Shingle
Porch Deck, Open
Parking Type Attached, Driveway, Garage
Building
Lot Description Waterfront
Foundation Slab
Architectural Style Craftsman
Schools
Elementary Schools Southport
Middle Schools Deane Bozeman
High Schools Deane Bozeman
Others
HOA Fee Include Association Management,Legal/Accounting,Playground,Pool(s)
Tax ID 08424-100-250
Acceptable Financing Cash, Conventional, FHA, VA Loan
Listing Terms Cash, Conventional, FHA, VA Loan
Financing VA
Read Less
Want to know what your home might be worth? Contact us for a FREE valuation!

Our team is ready to help you sell your home for the highest possible price ASAP
Bought with Harvest One Realty powered by SellState






