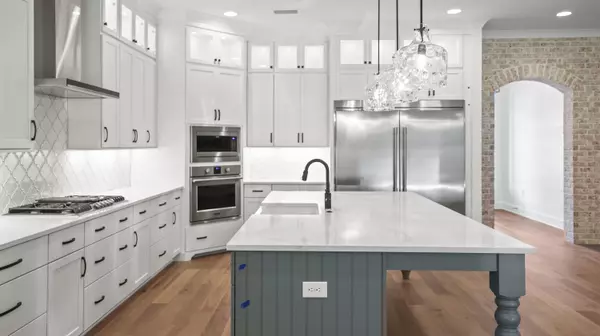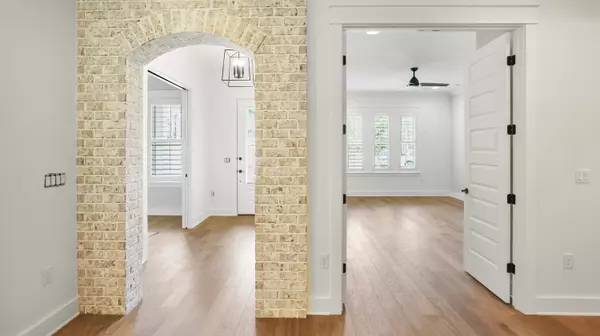$1,500,000
$1,549,000
3.2%For more information regarding the value of a property, please contact us for a free consultation.
55 Pheasant Way Road Santa Rosa Beach, FL 32459
4 Beds
3 Baths
3,044 SqFt
Key Details
Sold Price $1,500,000
Property Type Single Family Home
Sub Type Craftsman Style
Listing Status Sold
Purchase Type For Sale
Square Footage 3,044 sqft
Price per Sqft $492
Subdivision Hunters Run S/D
MLS Listing ID 907261
Sold Date 02/22/23
Bedrooms 4
Full Baths 3
Construction Status Under Construction
HOA Fees $100/qua
HOA Y/N Yes
Year Built 2021
Annual Tax Amount $519
Tax Year 2020
Lot Size 0.500 Acres
Acres 0.5
Property Description
Gorgeous NEW Randy Wise home! Welcome home to 55 Pheasant Way in Hunter's Run. Hunter's Run is a new Randy Wise Development in Santa Rosa Beach that has generous sized lots, and exclusive homes. This home features 4 bedrooms, 3 full baths, large open floor plan with separate breakfast nook with brick accents, fireplace, custom furniture grade cabinets by Wood Harbor, 10 Ft ceilings throughout, upgraded hardwood floors, quartz countertops, solid core doors, shiplap, cased windows, plantation shutters, and custom brick archways. The exterior of the home is 4 sides brick with gas lanterns, beams over the 3 car garage, covered front porch with bead board ceiling, and a large outdoor back porch with summer kitchen.
Location
State FL
County Walton
Area 16 - North Santa Rosa Beach
Zoning Resid Single Family
Rooms
Guest Accommodations Dock,Gated Community
Kitchen First
Interior
Interior Features Ceiling Crwn Molding, Ceiling Raised, Fireplace, Fireplace Gas, Floor Hardwood, Floor Tile, Furnished - None, Kitchen Island, Lighting Recessed, Pull Down Stairs, Washer/Dryer Hookup, Window Treatment All, Woodwork Painted
Appliance Auto Garage Door Opn, Disposal, Microwave, Refrigerator W/IceMk, Security System, Stove/Oven Gas
Exterior
Exterior Feature Patio Covered, Patio Open, Sprinkler System, Summer Kitchen
Garage Garage, Garage Attached, Oversized
Garage Spaces 3.0
Pool None
Community Features Dock, Gated Community
Utilities Available Electric, Gas - Natural, Public Sewer, Public Water, Tap Fee Paid, TV Cable, Underground
Private Pool No
Building
Lot Description Covenants, Interior, Level, Within 1/2 Mile to Water
Story 1.0
Structure Type Brick,Roof Dimensional Shg,Slab
Construction Status Under Construction
Schools
Elementary Schools Van R Butler
Others
HOA Fee Include Accounting,Management
Assessment Amount $300
Energy Description AC - Central Elect,Ceiling Fans,Heat Cntrl Electric,Water Heater - Tnkls
Financing Conventional
Read Less
Want to know what your home might be worth? Contact us for a FREE valuation!

Our team is ready to help you sell your home for the highest possible price ASAP
Bought with The Premier Property Group






