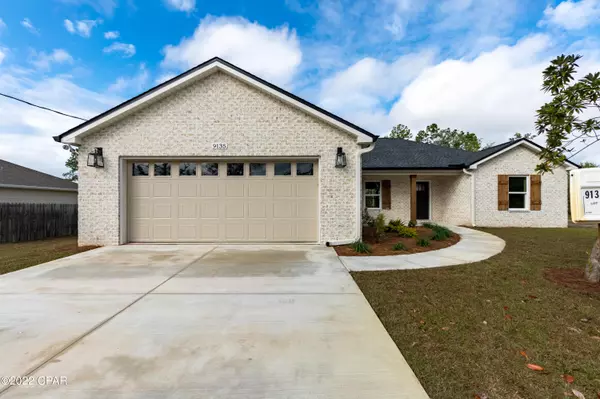$350,000
$369,900
5.4%For more information regarding the value of a property, please contact us for a free consultation.
9135 Indian Bluff RD Youngstown, FL 32466
3 Beds
2 Baths
1,612 SqFt
Key Details
Sold Price $350,000
Property Type Single Family Home
Sub Type Detached
Listing Status Sold
Purchase Type For Sale
Square Footage 1,612 sqft
Price per Sqft $217
Subdivision Indian Bluff Estates Unit 2
MLS Listing ID 735849
Sold Date 01/27/23
Style Craftsman
Bedrooms 3
Full Baths 2
HOA Y/N No
Year Built 2022
Annual Tax Amount $245
Tax Year 2022
Lot Size 0.520 Acres
Acres 0.52
Property Description
If you are looking for a 'TOP SHELVE'' quality built, brand new construction? This home is for you!!! I have sold several homes that this contractor has built and have always had 100% customer satisfaction!! They truly do go way above and beyond when building a home with their name on it! Just to mention a few, this home has 2x6 walls with thicker insulation,5/8'' CDX plywood decking roof, GAF roofing system with a 50 year warranty, it has DECKED ATTIC STORAGE over the garage, sprinkler system, Culligan water filtration system with//// no monthly fee//// and comes with a 1 year service!!!! QUARTZ countertops, Delta Faucets throughout! MAJOR PRICE DROP TO SELL FAST!!! BUYER TO VERIFY ANY INFO OR MEASUREMENTS OF IMPORTANCE!! Seller has ordered costume blinds for ALL WINDOWS!!
Location
State FL
County Bay
Area 04 - Bay County - North
Interior
Interior Features Pantry, Split Bedrooms
Heating Central, Electric
Cooling Central Air, Electric
Furnishings Unfurnished
Fireplace No
Appliance Electric Cooktop, Electric Oven, Electric Range, Electric Water Heater, Ice Maker, Microwave, Refrigerator, Water Softener Owned
Exterior
Exterior Feature Sprinkler/Irrigation
Garage Spaces 2.0
Garage Description 2.0
Utilities Available Septic Available, Water Available
Roof Type Shingle
Porch Covered, Patio
Building
Foundation Slab
Sewer Septic Tank
Water Well
Architectural Style Craftsman
Schools
Elementary Schools Deer Point
Middle Schools Merritt Brown
High Schools Mosley
Others
Tax ID 05291-411-000
Acceptable Financing Cash, Conventional, FHA, USDA Loan, VA Loan
Listing Terms Cash, Conventional, FHA, USDA Loan, VA Loan
Financing Cash
Read Less
Want to know what your home might be worth? Contact us for a FREE valuation!

Our team is ready to help you sell your home for the highest possible price ASAP
Bought with Corcoran Reverie





