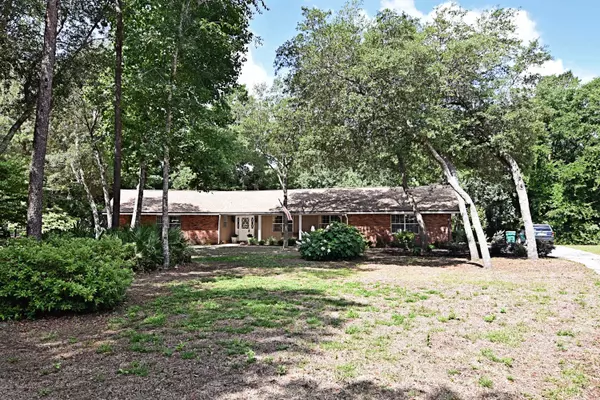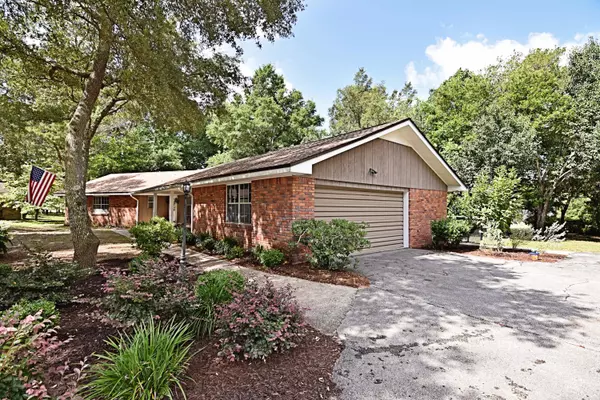$311,000
$319,900
2.8%For more information regarding the value of a property, please contact us for a free consultation.
361 Sharon Drive Niceville, FL 32578
3 Beds
3 Baths
1,896 SqFt
Key Details
Sold Price $311,000
Property Type Single Family Home
Sub Type Ranch
Listing Status Sold
Purchase Type For Sale
Square Footage 1,896 sqft
Price per Sqft $164
Subdivision Rocky Bayou Country Club Estates 1
MLS Listing ID 798833
Sold Date 06/29/18
Bedrooms 3
Full Baths 2
Half Baths 1
Construction Status Construction Complete
HOA Y/N No
Year Built 1976
Annual Tax Amount $2,923
Tax Year 2017
Lot Size 0.390 Acres
Acres 0.39
Property Description
Come see this lovely, sprawling, one story ranch in highly desirable Rocky Bayou Country Club Estates. No HOA fees on this home! With the 14th Tee backing the property, the gracious landscaping invites you to stay outdoors in the fenced backyard that's perfect for kids and pets. Situated on 1/3 of an acre featuring mature trees and landscaping, you have no traffic to worry about as you are nestled at the end of a cul-de-sac! From the moment you step inside, the open airy feel of this updated home will make you feel that you belong here. Note the beautiful hardwood flooring in most areas, the three bedrooms, two and a half baths, spacious kitchen, eating area and formal dining room.
Location
State FL
County Okaloosa
Area 13 - Niceville
Zoning Resid Single Family
Rooms
Kitchen First
Interior
Interior Features Fireplace, Floor Hardwood, Floor Tile, Washer/Dryer Hookup
Appliance Auto Garage Door Opn, Dryer, Microwave, Range Hood, Refrigerator, Stove/Oven Gas, Washer
Exterior
Exterior Feature Fenced Lot-Part, Lawn Pump, Porch Screened
Garage Garage Attached
Garage Spaces 2.0
Pool None
Utilities Available Electric, Gas - Natural, Phone, Public Water, Septic Tank
Private Pool No
Building
Lot Description Cul-De-Sac, Golf Course, Irregular, Wooded
Story 1.0
Structure Type Siding Brick Front,Siding Wood
Construction Status Construction Complete
Schools
Elementary Schools Plew
Others
Energy Description AC - Central Elect,Attic Fan,Heat Cntrl Gas,Water Heater - Gas,Whole House Fan
Financing Conventional,FHA,VA
Read Less
Want to know what your home might be worth? Contact us for a FREE valuation!

Our team is ready to help you sell your home for the highest possible price ASAP
Bought with Carriage Hills Realty Inc






