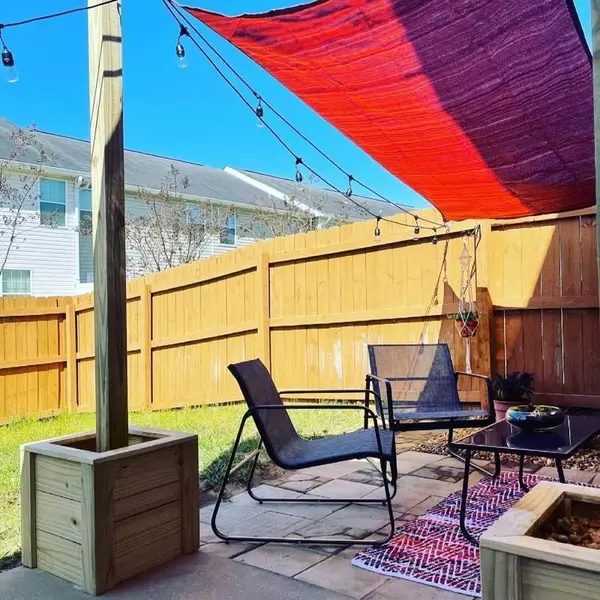$160,000
$163,000
1.8%For more information regarding the value of a property, please contact us for a free consultation.
391 Crooked Pine Trail Crestview, FL 32539
3 Beds
3 Baths
1,562 SqFt
Key Details
Sold Price $160,000
Property Type Townhouse
Sub Type Townhome
Listing Status Sold
Purchase Type For Sale
Square Footage 1,562 sqft
Price per Sqft $102
Subdivision Rolling Pines
MLS Listing ID 876845
Sold Date 08/17/21
Bedrooms 3
Full Baths 2
Half Baths 1
Construction Status Construction Complete
HOA Fees $35/ann
HOA Y/N Yes
Year Built 2006
Annual Tax Amount $886
Tax Year 2020
Lot Size 2,178 Sqft
Acres 0.05
Property Description
Affordable, gorgeous, and move-in ready! From the cozy front porch to the back yard oasis, and everything in between, you are going to love this updated townhome with bells and whistles galore. Enter to take in the current owner's pride in ownership. This home has been lovingly and stylishly maintained. NEW and NEWISH: high end vinyl plank flooring in downstairs, kitchen subway tile, modern appeal white painted kitchen cabinets on top and light olive on the bottom, ceiling fans in living room and master bedroom, light fixtures downstairs, downstairs blinds, HVAC, water heater, fence in back yard, and roof. Downstairs features a separate dining room, bright updated kitchen and living room, and a 1/2 bath. Upstairs is the large master suite with full bath, 2 more bedrooms, and a guest bath.
Location
State FL
County Okaloosa
Area 25 - Crestview Area
Zoning Deed Restrictions
Rooms
Kitchen First
Interior
Interior Features Floor Laminate, Pantry, Pull Down Stairs, Split Bedroom, Washer/Dryer Hookup, Window Treatment All
Appliance Dishwasher, Dryer, Fire Alarm/Sprinkler, Range Hood, Refrigerator, Stove/Oven Electric, Washer
Exterior
Exterior Feature Fenced Back Yard, Fenced Lot-Part, Fenced Privacy, Porch
Pool None
Utilities Available Electric, Public Sewer, Public Water
Private Pool No
Building
Lot Description Aerials/Topo Availbl, Restrictions, Sidewalk, Survey Available
Story 2.0
Structure Type Roof Dimensional Shg,Siding Brick Some,Siding Vinyl
Construction Status Construction Complete
Schools
Elementary Schools Riverside
Others
HOA Fee Include Accounting,Ground Keeping,Management
Assessment Amount $425
Energy Description AC - Central Elect,Ceiling Fans,Heat Cntrl Electric,Water Heater - Elect
Financing Conventional,FHA,RHS,VA
Read Less
Want to know what your home might be worth? Contact us for a FREE valuation!

Our team is ready to help you sell your home for the highest possible price ASAP
Bought with La Bella Vita Property Group LLC





