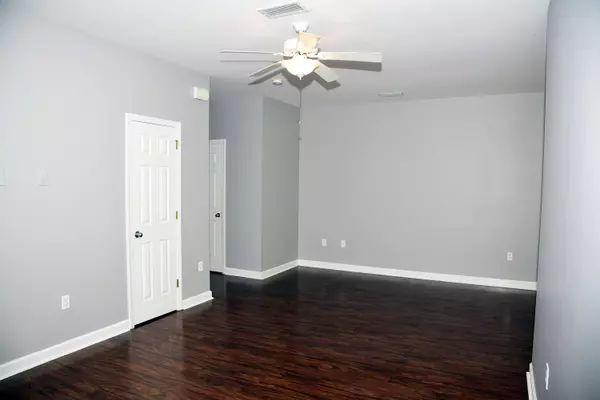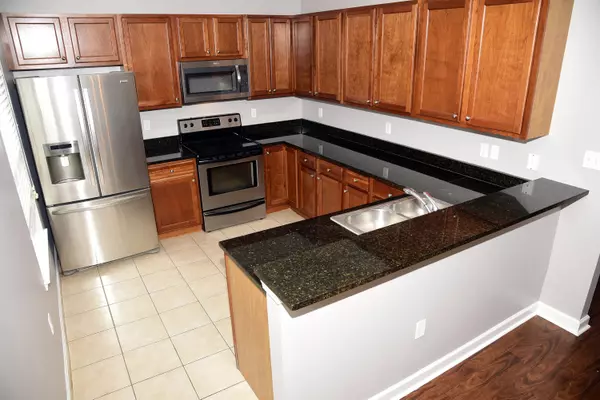$233,000
$239,000
2.5%For more information regarding the value of a property, please contact us for a free consultation.
40 Avery Drive Valparaiso, FL 32580
3 Beds
3 Baths
1,480 SqFt
Key Details
Sold Price $233,000
Property Type Townhouse
Sub Type Townhome
Listing Status Sold
Purchase Type For Sale
Square Footage 1,480 sqft
Price per Sqft $157
Subdivision Carondolet T/H
MLS Listing ID 867998
Sold Date 05/19/21
Bedrooms 3
Full Baths 2
Half Baths 1
Construction Status Construction Complete
HOA Fees $105/qua
HOA Y/N Yes
Year Built 2006
Annual Tax Amount $2,180
Tax Year 2020
Lot Size 1,306 Sqft
Acres 0.03
Property Description
Come see this wonderful townhome in a great location! You'll be close to Eglin AFB and all the amenities living on the Emerald Coast has to offer. Upon entering you'll find an open floor plan with with wood look laminate flooring in the great room, an oversized dining area and tiled kitchen. The kitchen has plenty of cabinets, granite countertops and stainless appliances as well as a breakfast bar. There's also a half bath on the first floor. Upstairs there are three bedrooms and two full baths. The master has wood look flooring, two closets and a large adjoining bathroom. Added features are the attached garage with washer/dryer hook-ups and an open patio in back.
Location
State FL
County Okaloosa
Area 13 - Niceville
Zoning Resid Multi-Family
Interior
Interior Features Breakfast Bar, Floor Laminate, Floor Tile, Floor WW Carpet, Washer/Dryer Hookup
Appliance Auto Garage Door Opn, Dishwasher, Microwave, Refrigerator, Stove/Oven Electric
Exterior
Exterior Feature Patio Open, Porch Open
Parking Features Garage Attached
Garage Spaces 1.0
Pool None
Utilities Available Electric, Public Sewer, Public Water, TV Cable
Private Pool No
Building
Lot Description Cul-De-Sac, Dead End
Story 2.0
Structure Type Roof Dimensional Shg,Siding Vinyl,Slab,Trim Vinyl
Construction Status Construction Complete
Schools
Elementary Schools Lewis
Others
HOA Fee Include Accounting,Ground Keeping,Management
Assessment Amount $315
Energy Description AC - Central Elect,Heat Cntrl Electric,Water Heater - Elect
Financing Conventional,FHA,VA
Read Less
Want to know what your home might be worth? Contact us for a FREE valuation!

Our team is ready to help you sell your home for the highest possible price ASAP
Bought with Keller Williams Realty FWB





