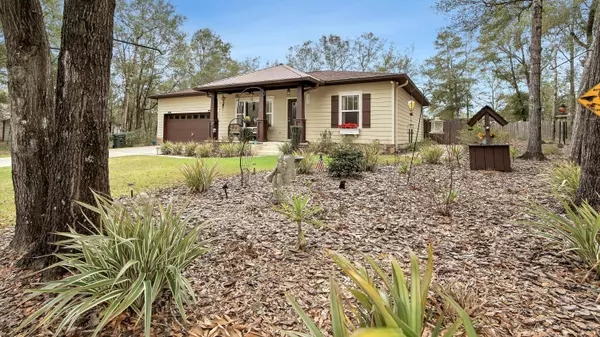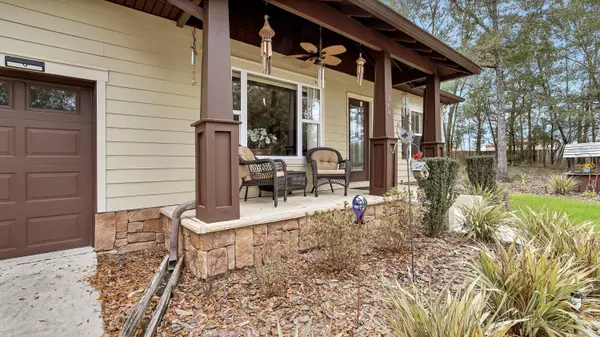$217,500
$217,500
For more information regarding the value of a property, please contact us for a free consultation.
368 HUNTERS RIDGE Road Defuniak Springs, FL 32433
3 Beds
2 Baths
1,777 SqFt
Key Details
Sold Price $217,500
Property Type Single Family Home
Sub Type Ranch
Listing Status Sold
Purchase Type For Sale
Square Footage 1,777 sqft
Price per Sqft $122
Subdivision Hunters' Ridge
MLS Listing ID 863764
Sold Date 03/05/21
Bedrooms 3
Full Baths 2
Construction Status Construction Complete
HOA Fees $30/qua
HOA Y/N Yes
Year Built 2008
Annual Tax Amount $1,106
Tax Year 2020
Lot Size 8,276 Sqft
Acres 0.19
Property Description
This beautiful, well maintained craftsman style home with 3 beds/2 baths plus office, is located in popular Hunters Ridge, just behind Walton High School. From the front door, you have an open concept living, kitchen and dining room. The kitchen presents granite countertops and 3 year new appliances. Featuring a split plan, the master suite showcases a double vanity and large walk-in closet. The office/hobby room is situated just off the living room, and leads to your fenced back yard, complete with new deck & pergola. Cool off in the hot summer months in your easy to maintain above ground pool. The entire yard has irrigation with money-saving ag water meter. Qualifies for all types of financing. Some furniture negotiable. Don't wait to see this lovely home and make it yours today!
Location
State FL
County Walton
Area 23 - North Walton County
Zoning Deed Restrictions,Resid Single Family
Rooms
Kitchen First
Interior
Interior Features Breakfast Bar, Ceiling Crwn Molding, Floor Laminate, Floor Tile, Floor WW Carpet New, Split Bedroom, Wallpaper, Washer/Dryer Hookup, Window Treatmnt Some
Appliance Auto Garage Door Opn, Dishwasher, Disposal, Microwave, Refrigerator, Smoke Detector, Smooth Stovetop Rnge
Exterior
Exterior Feature Fenced Back Yard, Fenced Privacy, Pool - Above Ground, Porch, Sprinkler System, Yard Building
Garage Garage, Garage Attached
Garage Spaces 2.0
Pool Private
Utilities Available Electric, Public Sewer, Public Water, Underground
Private Pool Yes
Building
Lot Description Curb & Gutter, Restrictions, Sidewalk
Story 1.0
Structure Type Roof Dimensional Shg,Siding CmntFbrHrdBrd,Slab,Trim Vinyl
Construction Status Construction Complete
Schools
Elementary Schools Maude Saunders
Others
HOA Fee Include Accounting,Ground Keeping,Management
Assessment Amount $90
Energy Description AC - Central Elect,Ceiling Fans,Double Pane Windows,Heat Cntrl Electric,Water Heater - Elect
Financing Conventional,FHA,RHS,VA
Read Less
Want to know what your home might be worth? Contact us for a FREE valuation!

Our team is ready to help you sell your home for the highest possible price ASAP
Bought with Kim & Company






