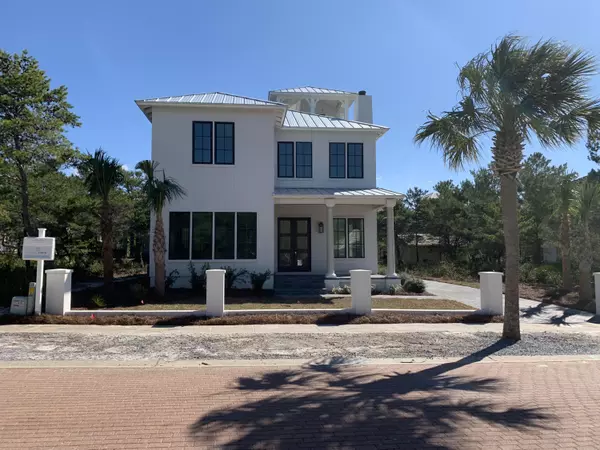$1,400,000
$1,489,000
6.0%For more information regarding the value of a property, please contact us for a free consultation.
123 White Cliffs Drive Santa Rosa Beach, FL 32459
5 Beds
6 Baths
3,327 SqFt
Key Details
Sold Price $1,400,000
Property Type Single Family Home
Sub Type Beach House
Listing Status Sold
Purchase Type For Sale
Square Footage 3,327 sqft
Price per Sqft $420
Subdivision The Village Of White Cliffs
MLS Listing ID 841427
Sold Date 05/29/20
Bedrooms 5
Full Baths 5
Half Baths 1
Construction Status Under Construction
HOA Fees $216/qua
HOA Y/N Yes
Year Built 2020
Annual Tax Amount $1,661
Tax Year 2019
Lot Size 7,840 Sqft
Acres 0.18
Property Description
Beautiful NEW CONSTRUCTION in the quaint, sought-after 30A (beachside) gated subdivision of The Village of White Cliffs. Home features 5 bedrooms (master on 1st floor), each with private baths & plentiful closet storage. Enjoy gatherings with this functional, open floor plan boasting 2 generous living areas, chef's kitchen, gracious dining space, powder room, laundry room, relaxing exterior porches & outdoor kitchen. Delightful third floor porch offers lovely views and a glimpse of the Gulf. Guest carriage house with full bath, kitchenette, and 1-car garage. Quality craftsmanship & thoughtfully chosen designer finishings throughout: wood accent walls, 12' vaulted wood ceilings, custom cypress barn doors, quartz countertops, professional-grade stainless appliances, gas fireplace, and more.
Location
State FL
County Walton
Area 17 - 30A West
Zoning City,Resid Single Family
Rooms
Guest Accommodations BBQ Pit/Grill,Beach,Community Room,Deed Access,Exercise Room,Game Room,Gated Community,Pets Allowed,Pool,Short Term Rental - Not Allowed,Tennis,TV Cable
Kitchen First
Interior
Interior Features Ceiling Beamed, Ceiling Crwn Molding, Ceiling Vaulted, Fireplace, Fireplace Gas, Floor Laminate, Floor Tile, Furnished - None, Guest Quarters, Kitchen Island, Lighting Recessed, Washer/Dryer Hookup, Woodwork Painted
Appliance Auto Garage Door Opn, Dishwasher, Disposal, Dryer, Freezer, Microwave, Oven Self Cleaning, Refrigerator, Refrigerator W/IceMk, Smoke Detector, Stove/Oven Dual Fuel, Washer
Exterior
Exterior Feature Balcony, BBQ Pit/Grill, Columns, Guest Quarters, Lawn Pump, Porch, Porch Open, Separate Living Area, Shower, Sprinkler System, Summer Kitchen
Garage Garage Detached
Garage Spaces 1.0
Pool Community
Community Features BBQ Pit/Grill, Beach, Community Room, Deed Access, Exercise Room, Game Room, Gated Community, Pets Allowed, Pool, Short Term Rental - Not Allowed, Tennis, TV Cable
Utilities Available Electric, Gas - Natural, Phone, Public Sewer, Public Water, TV Cable, Underground
View Gulf
Private Pool Yes
Building
Lot Description Covenants, Level, Sidewalk, Survey Available, Within 1/2 Mile to Water
Story 2.0
Structure Type Roof Metal,Slab,Stucco
Construction Status Under Construction
Schools
Elementary Schools Van R Butler
Others
HOA Fee Include Accounting,Management,Master Association
Assessment Amount $650
Energy Description AC - Central Elect,Ceiling Fans,Heat Cntrl Electric,Heat High Efficiency,Heat Pump A/A Two +,Heat Pump Air To Air,Insulated Doors,Insulated Floors,Water Heater - Tnkls
Financing Conventional
Read Less
Want to know what your home might be worth? Contact us for a FREE valuation!

Our team is ready to help you sell your home for the highest possible price ASAP
Bought with Corcoran Reverie SRB






