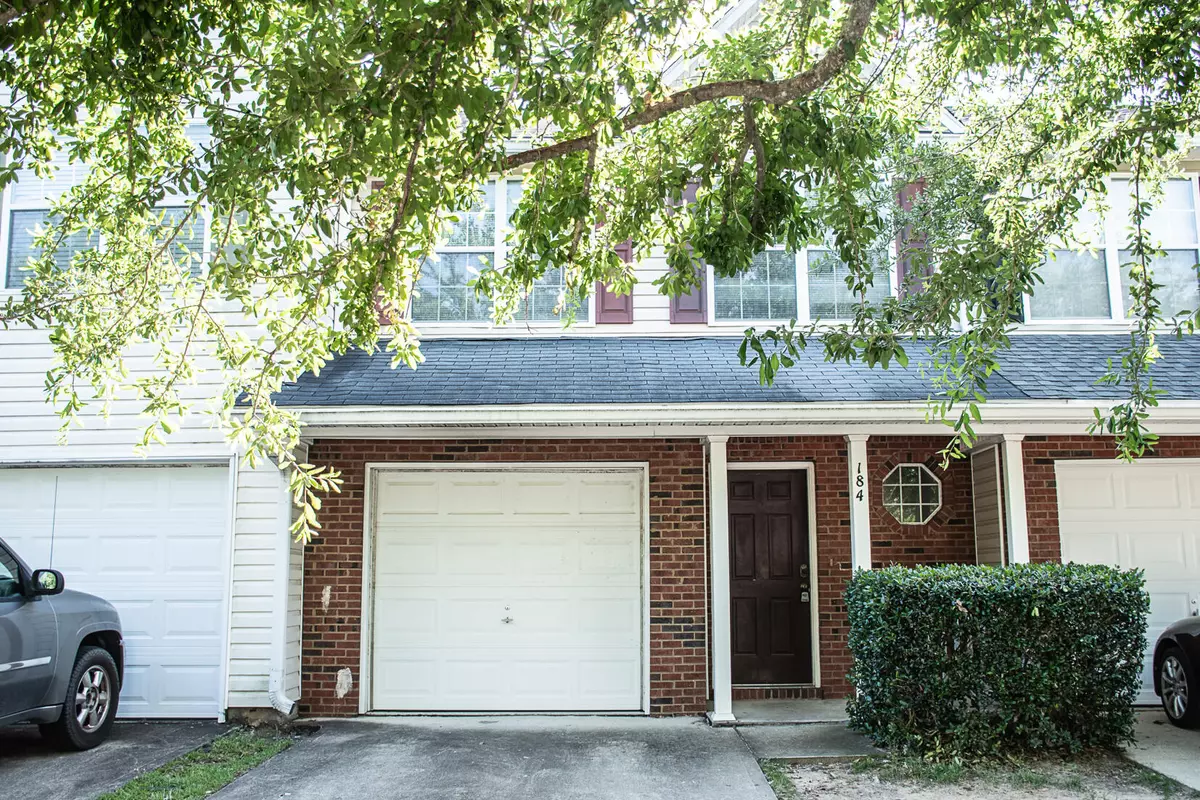$204,000
$199,000
2.5%For more information regarding the value of a property, please contact us for a free consultation.
184 Swaying Pine Court Crestview, FL 32539
3 Beds
3 Baths
1,356 SqFt
Key Details
Sold Price $204,000
Property Type Townhouse
Sub Type Townhome
Listing Status Sold
Purchase Type For Sale
Square Footage 1,356 sqft
Price per Sqft $150
Subdivision Rolling Pines
MLS Listing ID 899221
Sold Date 07/22/22
Bedrooms 3
Full Baths 2
Half Baths 1
Construction Status Construction Complete
HOA Fees $35/ann
HOA Y/N Yes
Year Built 2006
Annual Tax Amount $1,570
Tax Year 2021
Lot Size 2,178 Sqft
Acres 0.05
Property Description
Recently renovated Townhouse in a great neighborhood, this home is waiting for you to add your personal touch! 3 Bedrooms with 2 Full and 1/2 baths. Great location near by Interstate I-10, just minutes schools, 7th Special Forces Group, shopping, and medical facilities. The first level is a spacious open concept with good natural light with a double doors that lead to the backyard, 1/2 baths and one car garage. The kitchen has loads of storage, a pantry, and ceramic tile floors. Freshly painted, new carpet, new outdoor and indoor HVAC unit. The upper level features 3 bedrooms, 2 full bathrooms. The master bedroom is spacious and features its own master bathroom. The two additional bedrooms share a full bathroom. Laundry room located upstairs for better access. Make your appointment today!
Location
State FL
County Okaloosa
Area 25 - Crestview Area
Zoning City,Resid Multi-Family
Interior
Interior Features Breakfast Bar, Ceiling Cathedral, Floor Vinyl, Floor WW Carpet New, Newly Painted, Pull Down Stairs, Washer/Dryer Hookup, Window Treatmnt Some, Woodwork Painted
Appliance Auto Garage Door Opn, Dishwasher, Dryer, Microwave, Refrigerator, Smoke Detector, Stove/Oven Electric, Washer
Exterior
Exterior Feature Patio Open
Garage Garage Attached
Garage Spaces 1.0
Pool None
Utilities Available Electric, Phone, Public Sewer, Public Water, TV Cable
Private Pool No
Building
Lot Description Cleared, Interior, Level, Sidewalk, Survey Available
Story 2.0
Structure Type Roof Composite Shngl,Siding Brick Front,Siding Vinyl,Slab,Trim Vinyl
Construction Status Construction Complete
Schools
Elementary Schools Riverside
Others
HOA Fee Include Ground Keeping
Assessment Amount $425
Energy Description AC - Central Elect,Ceiling Fans,Double Pane Windows,Heat Cntrl Electric,Water Heater - Elect
Financing Conventional,FHA,RHS,VA
Read Less
Want to know what your home might be worth? Contact us for a FREE valuation!

Our team is ready to help you sell your home for the highest possible price ASAP
Bought with Briar Patch Realty LLC






