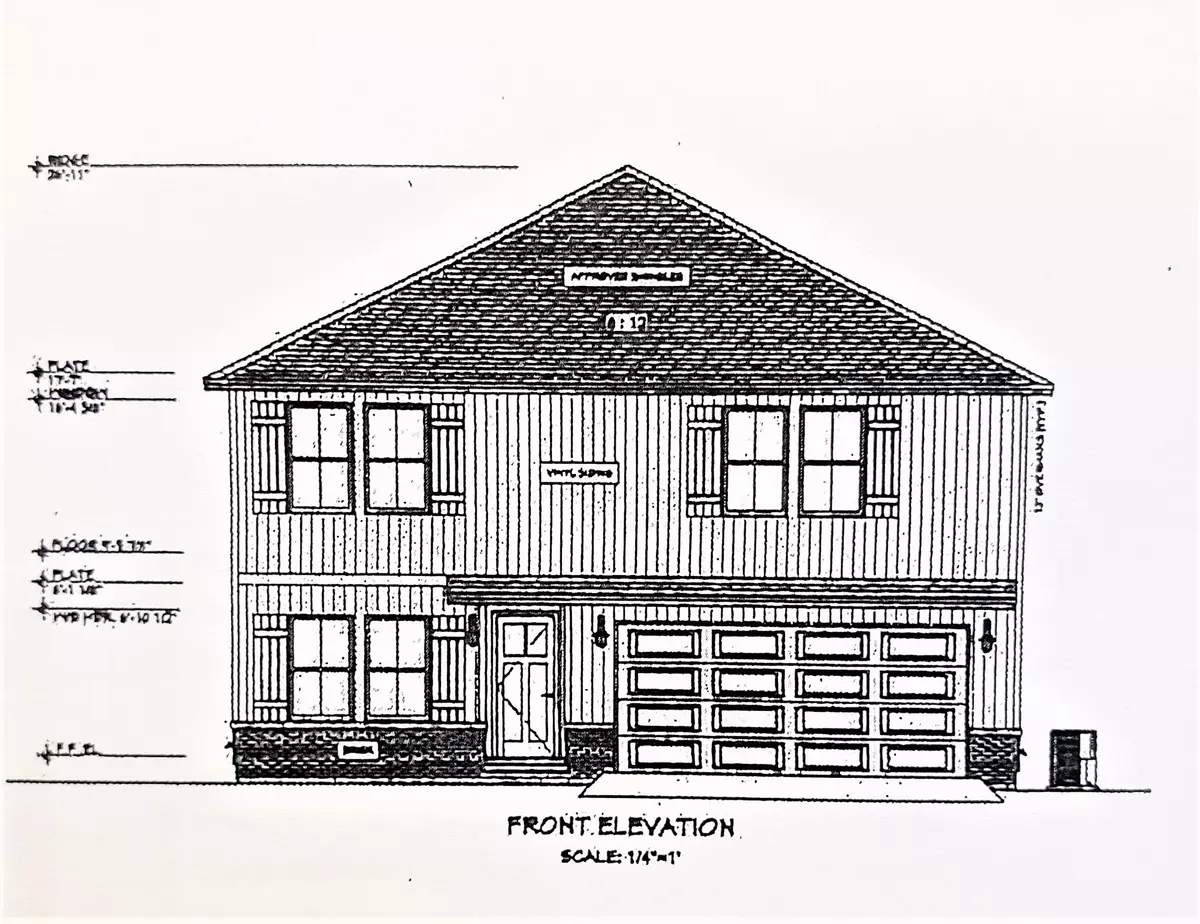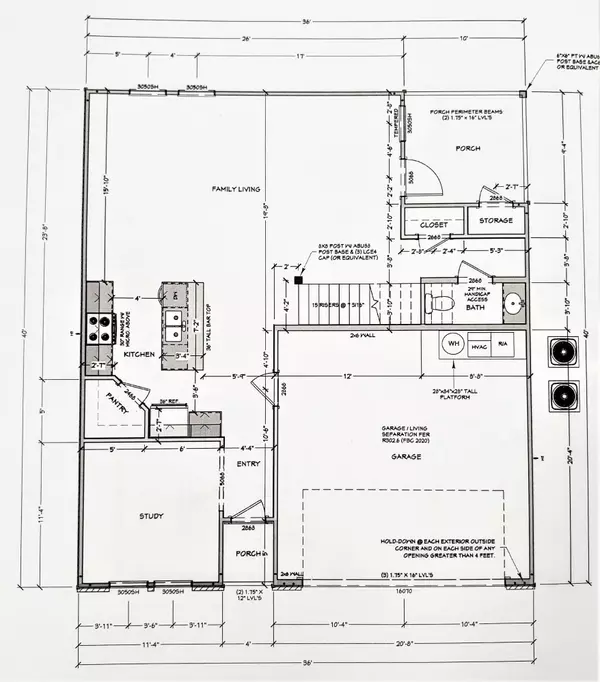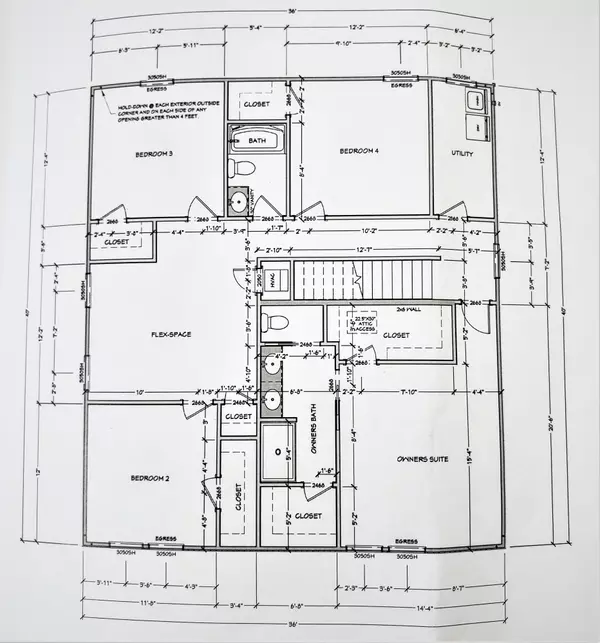$390,000
$399,000
2.3%For more information regarding the value of a property, please contact us for a free consultation.
4884 Kensington Lane Crestview, FL 32539
4 Beds
3 Baths
2,290 SqFt
Key Details
Sold Price $390,000
Property Type Single Family Home
Sub Type Craftsman Style
Listing Status Sold
Purchase Type For Sale
Square Footage 2,290 sqft
Price per Sqft $170
Subdivision Partridge Hills
MLS Listing ID 898368
Sold Date 08/04/22
Bedrooms 4
Full Baths 2
Half Baths 1
Construction Status Under Construction
HOA Fees $5/ann
HOA Y/N Yes
Year Built 2022
Annual Tax Amount $343
Tax Year 2021
Lot Size 8,276 Sqft
Acres 0.19
Property Description
South Crestview! NEW CONSTRUCTION in Partridge Hills. The Cherry Blossom plan is a 4 bedroom, 2.5 bath home with a bonus room lower, and 12x12 flex space upstairs! An open concept kitchen/great room features a covered deck off the living area. In the kitchen are Fridgidaire appliances, granite countertops, built-in microwave, dishwasher, shaker style cabinets, and a corner pantry. LVP flooring is in main living areas/bathrooms and plush carpet in bedrooms. Exterior is brick skirting front, with vinyl siding and trim.Partridge Hills: southeast Crestview with a quick commute to military bases, I-10, schools, and shopping! Buyer may be able to choose some color options depending on build status at time of contract. Closing cost assistance may be available with use of preferred lender
Location
State FL
County Okaloosa
Area 25 - Crestview Area
Zoning Resid Single Family
Rooms
Kitchen First
Interior
Interior Features Floor Vinyl, Floor WW Carpet New, Newly Painted, Split Bedroom, Washer/Dryer Hookup, Window Treatmnt None
Appliance Auto Garage Door Opn, Dishwasher, Disposal, Microwave, Stove/Oven Electric
Exterior
Exterior Feature Deck Covered
Parking Features Garage
Garage Spaces 2.0
Pool None
Utilities Available Electric, Public Sewer, Public Water, TV Cable
Private Pool No
Building
Lot Description Corner, Covenants, Curb & Gutter
Story 2.0
Structure Type Frame,Roof Dimensional Shg,Siding Vinyl,Trim Vinyl
Construction Status Under Construction
Schools
Elementary Schools Antioch
Others
Assessment Amount $65
Energy Description AC - 2 or More,AC - Central Elect,Heat - Two or More,Heat Cntrl Electric,Heat Pump Air To Air,Ridge Vent,Water Heater - Elect
Financing Conventional,FHA,VA
Read Less
Want to know what your home might be worth? Contact us for a FREE valuation!

Our team is ready to help you sell your home for the highest possible price ASAP
Bought with HEIS Real Estate



