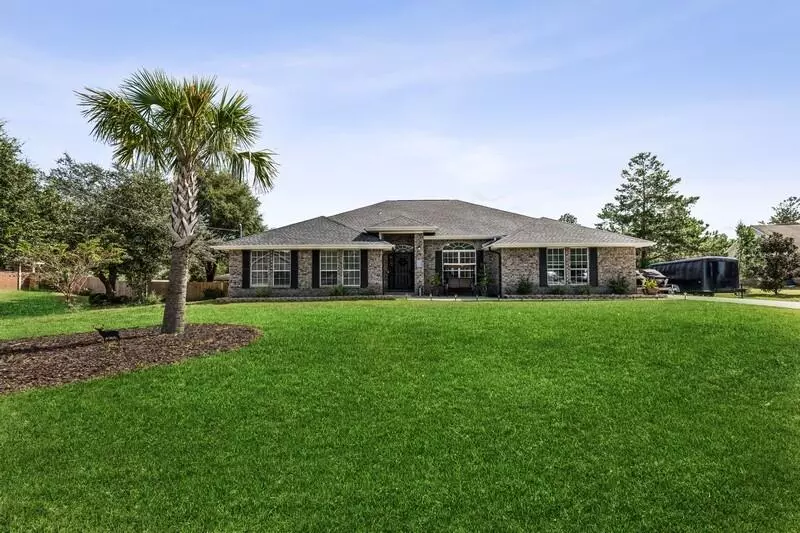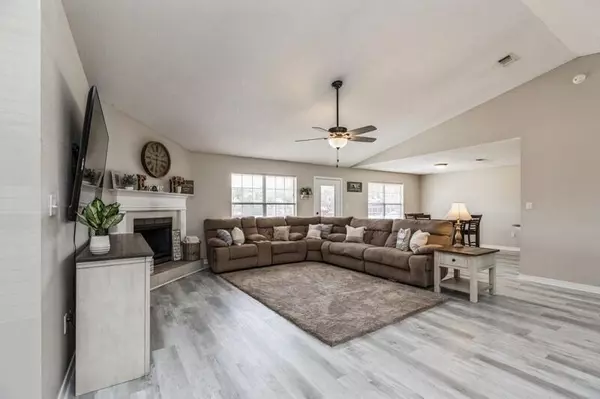$465,000
$465,000
For more information regarding the value of a property, please contact us for a free consultation.
5327 Ten Point Drive Crestview, FL 32539
4 Beds
3 Baths
2,992 SqFt
Key Details
Sold Price $465,000
Property Type Single Family Home
Sub Type Contemporary
Listing Status Sold
Purchase Type For Sale
Square Footage 2,992 sqft
Price per Sqft $155
Subdivision Mt Olive Estates
MLS Listing ID 882510
Sold Date 11/16/21
Bedrooms 4
Full Baths 3
Construction Status Construction Complete
HOA Fees $16/ann
HOA Y/N Yes
Year Built 2004
Lot Size 1.160 Acres
Acres 1.16
Property Description
Renovated and ready for a new owner to enjoy. This contemporary style home is very spacious with almost 3,000 SqFt of living space and over 1 acre lot that is level and cleared. The backyard is fully fenced with a privacy fence that was installed in 2019. The privacy fence has a rear fence double gate, right side driveway double gate and left side a pedestrian single gate. This year in 2021 the kitchen cabinets were upgraded to a stunning white finish. New Luxury Vinyl 100% waterproof floors were installed throughout the entire home minus the bedroom, freshly painted walls, New 2021 ROOF, and all bathrooms were also renovated with new granite vanities, new flooring, new toilets, and new shower heads and luxury light fixtures. The doors that provide access to the backyard are both new door
Location
State FL
County Okaloosa
Area 25 - Crestview Area
Zoning Resid Single Family
Interior
Interior Features Breakfast Bar, Ceiling Vaulted, Fireplace, Floor Laminate, Floor WW Carpet, Kitchen Island, Lighting Recessed, Newly Painted, Owner's Closet, Pantry, Pull Down Stairs, Renovated, Split Bedroom, Washer/Dryer Hookup, Woodwork Painted
Appliance Auto Garage Door Opn, Dishwasher, Microwave, Oven Self Cleaning, Refrigerator, Refrigerator W/IceMk, Smoke Detector, Smooth Stovetop Rnge, Stove/Oven Electric
Exterior
Exterior Feature Fenced Back Yard, Fenced Privacy, Renovated, Yard Building
Pool None
Utilities Available Electric, Public Water, Septic Tank, TV Cable
Private Pool No
Building
Lot Description Covenants, Level
Story 1.0
Structure Type Brick,Roof Dimensional Shg,Slab,Trim Vinyl
Construction Status Construction Complete
Schools
Elementary Schools Riverside
Others
HOA Fee Include Management
Assessment Amount $200
Energy Description AC - Central Elect,Ceiling Fans,Double Pane Windows,Heat Cntrl Electric,Ridge Vent,Water Heater - Elect
Financing Conventional,FHA,Other,RHS,VA
Read Less
Want to know what your home might be worth? Contact us for a FREE valuation!

Our team is ready to help you sell your home for the highest possible price ASAP
Bought with Endless Horizons Realty Inc






