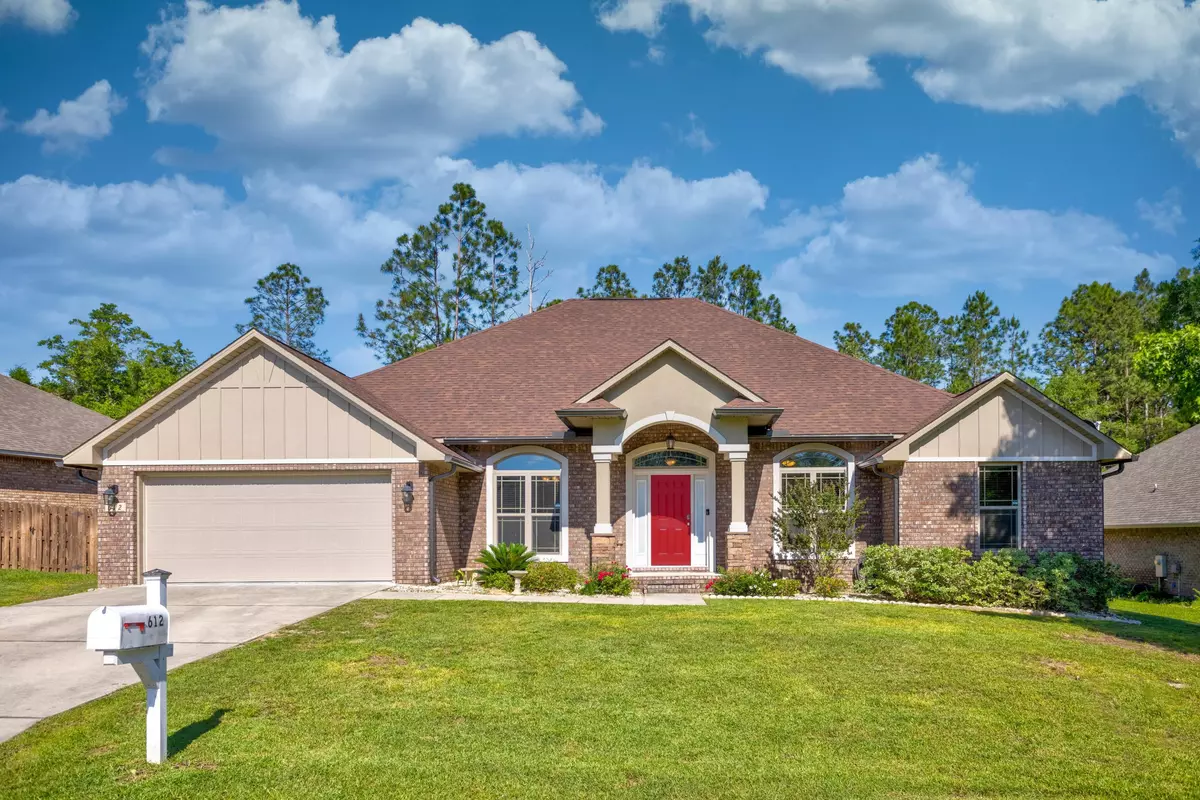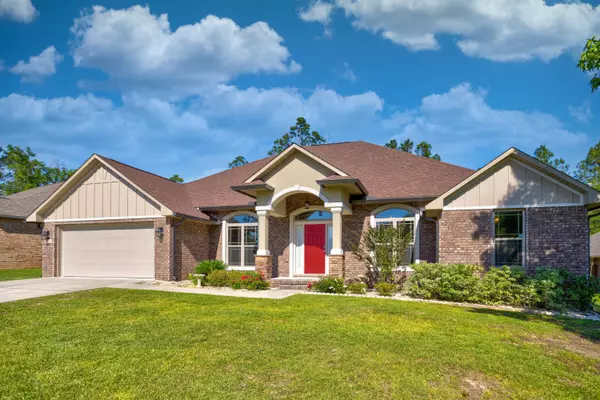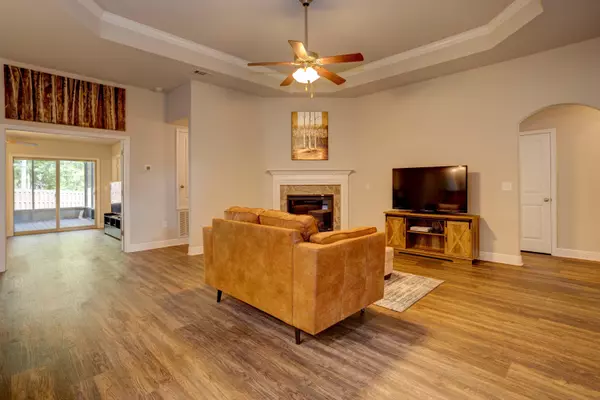$390,000
$379,900
2.7%For more information regarding the value of a property, please contact us for a free consultation.
612 Terrier Trail Crestview, FL 32536
4 Beds
3 Baths
3,011 SqFt
Key Details
Sold Price $390,000
Property Type Single Family Home
Sub Type Craftsman Style
Listing Status Sold
Purchase Type For Sale
Square Footage 3,011 sqft
Price per Sqft $129
Subdivision Fox Valley Phase Ii
MLS Listing ID 871405
Sold Date 07/01/21
Bedrooms 4
Full Baths 3
Construction Status Construction Complete
HOA Fees $50/mo
HOA Y/N Yes
Year Built 2017
Annual Tax Amount $3,342
Tax Year 2020
Lot Size 0.280 Acres
Acres 0.28
Property Description
Beautiful home nestled in the back of coveted Fox Valley, conveniently located in South Crestview. The home is at the end of a quiet, no-outlet road with limited traffic. The 11' ceilings highlight the open concept in the heart of the home. The beautiful kitchen is a chef's dream with a gas stove, granite counter tops, low-visibility microwave, new dishwasher, stainless steel refrigerator, double oven, walk-in pantry, and soft close drawers. The dining room is conveniently located off the kitchen. A bonus room with French doors can be used as an office, study, or home gym. The master suite boasts a large garden tub, tiled shower, private toilet, double sinks, and dual walk-in closets.
Location
State FL
County Okaloosa
Area 25 - Crestview Area
Zoning City,Resid Single Family
Rooms
Kitchen First
Interior
Interior Features Ceiling Raised, Fireplace, Floor Laminate, Floor Tile, Floor WW Carpet, Lighting Recessed, Newly Painted, Pantry, Pull Down Stairs, Split Bedroom
Appliance Auto Garage Door Opn, Dishwasher, Disposal, Dryer, Microwave, Refrigerator W/IceMk, Stove/Oven Gas, Washer
Exterior
Exterior Feature Deck Covered, Deck Enclosed, Hurricane Shutters, Porch Open, Porch Screened, Sprinkler System
Garage Garage, Garage Attached
Garage Spaces 2.0
Pool None
Utilities Available Electric, Gas - Natural, Public Sewer, Public Water
Private Pool No
Building
Lot Description Covenants, Curb & Gutter, Dead End, Restrictions
Story 1.0
Structure Type Brick,Frame,Roof Dimensional Shg,Siding CmntFbrHrdBrd,Slab
Construction Status Construction Complete
Schools
Elementary Schools Northwood
Others
HOA Fee Include Ground Keeping,Management
Assessment Amount $50
Energy Description AC - Central Elect,Ceiling Fans,Double Pane Windows,Heat Cntrl Electric,Ridge Vent,Water Heater - Gas
Financing Conventional,FHA,VA
Read Less
Want to know what your home might be worth? Contact us for a FREE valuation!

Our team is ready to help you sell your home for the highest possible price ASAP
Bought with EXP Realty LLC






