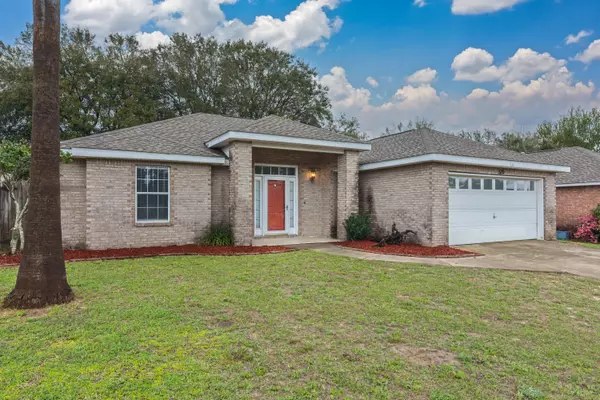$240,000
$225,000
6.7%For more information regarding the value of a property, please contact us for a free consultation.
520 Risen Star Drive Crestview, FL 32539
3 Beds
2 Baths
1,542 SqFt
Key Details
Sold Price $240,000
Property Type Single Family Home
Sub Type Traditional
Listing Status Sold
Purchase Type For Sale
Square Footage 1,542 sqft
Price per Sqft $155
Subdivision Steeplechase Ph 2
MLS Listing ID 867693
Sold Date 05/07/21
Bedrooms 3
Full Baths 2
Construction Status Construction Complete
HOA Y/N No
Year Built 1997
Annual Tax Amount $1,424
Tax Year 2020
Lot Size 8,712 Sqft
Acres 0.2
Property Description
Don't blink or you may miss this South Crestview gem. This well maintained home is a must see located in a established community. Your new home is not only a great location with easy access to your local bases, beaches, and shopping, but it has been updated over the years with a new roof installed in 2017, tankless water heater in 2019, hvac 2014, and new electric panel in 2021. Your new home features an open concept floor plan that is perfect for family gatherings and entertaining around the holidays. Last but not least your back yard is the perfect oasis for kids to play under the shade trees and weekend BBQ's with friends and family on your 32'x12' patio. Call to schedule your appointment today as this home won't last long!
Location
State FL
County Okaloosa
Area 25 - Crestview Area
Zoning Resid Single Family
Rooms
Kitchen First
Interior
Interior Features Ceiling Raised, Ceiling Tray/Cofferd, Floor Tile, Floor WW Carpet, Kitchen Island, Split Bedroom
Appliance Auto Garage Door Opn, Dishwasher, Microwave, Stove/Oven Electric
Exterior
Exterior Feature Fenced Privacy, Patio Open, Yard Building
Parking Features Garage Attached
Garage Spaces 2.0
Pool None
Utilities Available Electric, Public Sewer, Public Water, TV Cable
Private Pool No
Building
Lot Description Interior, Level
Story 1.0
Structure Type Brick,Roof Dimensional Shg,Siding Vinyl,Slab,Trim Vinyl
Construction Status Construction Complete
Schools
Elementary Schools Riverside
Others
Energy Description AC - Central Elect,Heat Cntrl Electric,Water Heater - Tnkls
Financing Conventional,FHA,RHS,VA
Read Less
Want to know what your home might be worth? Contact us for a FREE valuation!

Our team is ready to help you sell your home for the highest possible price ASAP
Bought with Coldwell Banker Realty





