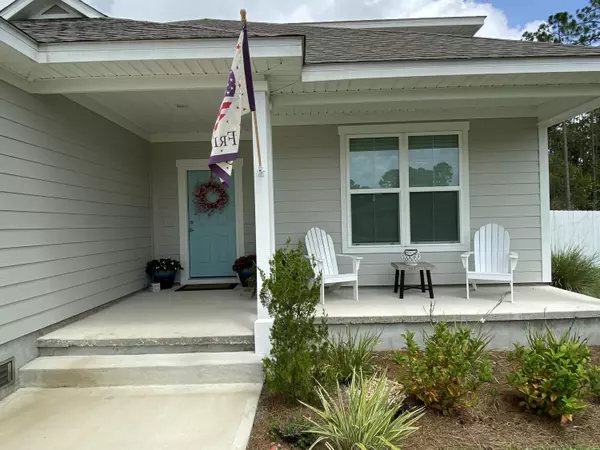$465,000
$480,000
3.1%For more information regarding the value of a property, please contact us for a free consultation.
400 Pelican Bay Drive Santa Rosa Beach, FL 32459
4 Beds
3 Baths
2,385 SqFt
Key Details
Sold Price $465,000
Property Type Single Family Home
Sub Type Florida Cottage
Listing Status Sold
Purchase Type For Sale
Square Footage 2,385 sqft
Price per Sqft $194
Subdivision Pelican Bay
MLS Listing ID 848426
Sold Date 07/23/20
Bedrooms 4
Full Baths 3
Construction Status Construction Complete
HOA Fees $40/ann
HOA Y/N Yes
Year Built 2018
Annual Tax Amount $481
Tax Year 2019
Property Description
Custom home in GATED bay front subdivision close to everything. Beautifully landscaped and backing up to wooded area. You will see the pride in ownership when viewing this home. Highly sought after open floor plan with beautiful LVF and tile throughout the downstairs. Open floor plan in this almost new home. Downstairs you'll enjoy master bedroom and two bedrooms. Upstairs is a large ensuite. Kitchen offers beautiful white cabinets, soft close drawers and lazy susan in the corner cabinet with complimenting granite countertops and a spacious pantry. Master bedroom features two closets, double vanity granite countertops, separate shower and amazing soaking tub. Head outside to relax on your porch and listen to the birds while viewing the beautiful trees in the preserve area.
Location
State FL
County Walton
Area 16 - North Santa Rosa Beach
Zoning Resid Single Family
Rooms
Guest Accommodations Dock,Fishing,Gated Community,Minimum Rental Prd,Pets Allowed,Picnic Area,Short Term Rental - Not Allowed,Tennis,TV Cable,Waterfront
Kitchen First
Interior
Interior Features Breakfast Bar, Ceiling Tray/Cofferd, Floor Tile, Floor Vinyl, Furnished - None, Lighting Recessed, Newly Painted, Pantry, Pull Down Stairs, Shelving, Split Bedroom, Washer/Dryer Hookup
Appliance Auto Garage Door Opn, Dishwasher, Disposal, Microwave, Refrigerator W/IceMk, Smooth Stovetop Rnge, Stove/Oven Electric, Warranty Provided
Exterior
Exterior Feature Columns, Fenced Lot-Part, Lawn Pump, Patio Open, Porch, Sprinkler System
Garage Garage Attached, Other
Garage Spaces 2.0
Pool None
Community Features Dock, Fishing, Gated Community, Minimum Rental Prd, Pets Allowed, Picnic Area, Short Term Rental - Not Allowed, Tennis, TV Cable, Waterfront
Utilities Available Electric, Phone, Public Sewer, Public Water, Tap Fee Paid, TV Cable, Underground
View Bay
Private Pool No
Building
Lot Description Covenants, Interior, Level, Restrictions, Survey Available, Within 1/2 Mile to Water
Story 2.0
Structure Type Frame,Roof Dimensional Shg,Roof Pitched,Siding Wood,Slab,Trim Wood
Construction Status Construction Complete
Schools
Elementary Schools Van R Butler
Others
HOA Fee Include Land Recreation,Management,Recreational Faclty
Assessment Amount $480
Energy Description AC - Central Elect,Ceiling Fans,Heat Cntrl Electric,Water Heater - Elect
Financing Conventional,FHA,VA
Read Less
Want to know what your home might be worth? Contact us for a FREE valuation!

Our team is ready to help you sell your home for the highest possible price ASAP
Bought with Berkshire Hathaway HomeServices






