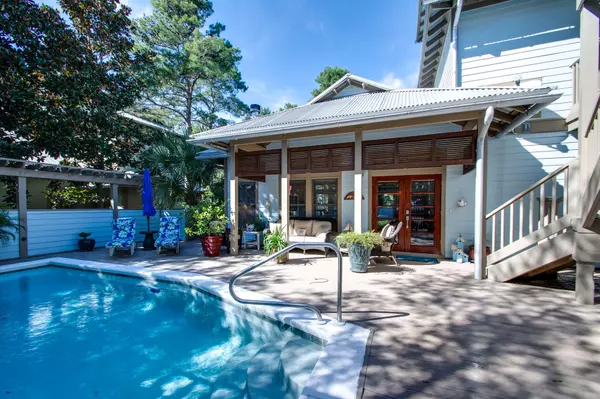$755,000
$775,000
2.6%For more information regarding the value of a property, please contact us for a free consultation.
72 Summit Drive Santa Rosa Beach, FL 32459
4 Beds
4 Baths
2,560 SqFt
Key Details
Sold Price $755,000
Property Type Single Family Home
Sub Type Florida Cottage
Listing Status Sold
Purchase Type For Sale
Square Footage 2,560 sqft
Price per Sqft $294
Subdivision Summer Ridge
MLS Listing ID 842463
Sold Date 09/30/20
Bedrooms 4
Full Baths 3
Half Baths 1
Construction Status Construction Complete
HOA Fees $153/qua
HOA Y/N Yes
Year Built 2005
Annual Tax Amount $4,900
Tax Year 2019
Property Description
Custom built home with a carriage house and private pool in the quiet gated community of Summer Ridge. The spacious fenced in courtyard has room for several seating areas around the sparkling gunite pool. The main house has an open floor plan with a chef's kitchen, vaulted wood beam ceilings, new wood floors, fireplace, and a built in china buffet. The master bedroom and bath, his and hers walk in closets are all on the first floor as well as the laundry room and a half bath. You will find that their are two bedrooms and a bath on the second floor. The third floor entertainment room has a wet bar, wood cabinets and wine fridge as well as a covered porch to enjoy the sounds of the Gulf. The carriage house has a large room (currently a bedroom) and a full bath. It could be used as
Location
State FL
County Walton
Area 17 - 30A West
Zoning Resid Single Family
Rooms
Guest Accommodations Gated Community,Minimum Rental Prd,Short Term Rental - Not Allowed
Kitchen First
Interior
Interior Features Breakfast Bar, Ceiling Beamed, Fireplace Gas, Floor Hardwood, Floor Tile, Floor WW Carpet, Furnished - None, Guest Quarters, Kitchen Island, Lighting Recessed, Wet Bar, Window Treatment All, Woodwork Painted, Woodwork Stained
Appliance Auto Garage Door Opn, Cooktop, Dishwasher, Dryer, Microwave, Oven Self Cleaning, Range Hood, Refrigerator W/IceMk, Smoke Detector, Smooth Stovetop Rnge, Stove/Oven Electric, Washer, Wine Refrigerator
Exterior
Exterior Feature Balcony, Deck Covered, Deck Open, Fenced Privacy, Pool - Gunite Concrt, Pool - Heated, Pool - In-Ground, Shower
Garage Garage Detached
Garage Spaces 2.0
Pool Private
Community Features Gated Community, Minimum Rental Prd, Short Term Rental - Not Allowed
Utilities Available Electric, Gas - Natural, Public Sewer, Public Water, TV Cable
Private Pool Yes
Building
Lot Description Covenants, Curb & Gutter, Within 1/2 Mile to Water
Story 3.0
Structure Type Foundation On Piling,Frame,Roof Metal,Roof Pitched,Siding CmntFbrHrdBrd,Trim Wood
Construction Status Construction Complete
Schools
Elementary Schools Van R Butler
Others
HOA Fee Include Legal,Management,Recreational Faclty
Assessment Amount $460
Energy Description AC - 2 or More,AC - Central Elect,AC - High Efficiency,Ceiling Fans,Double Pane Windows,Heat - Two or More,Heat Cntrl Electric,Water Heater - Gas,Water Heater - Tnkls
Financing Conventional
Read Less
Want to know what your home might be worth? Contact us for a FREE valuation!

Our team is ready to help you sell your home for the highest possible price ASAP
Bought with Newman Dailey Resort Properties






