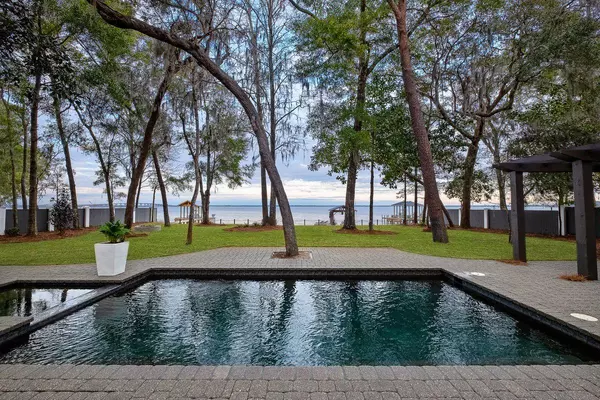$3,425,000
$3,495,000
2.0%For more information regarding the value of a property, please contact us for a free consultation.
135 Ansley Forest Drive Santa Rosa Beach, FL 32459
5 Beds
6 Baths
4,074 SqFt
Key Details
Sold Price $3,425,000
Property Type Single Family Home
Sub Type Contemporary
Listing Status Sold
Purchase Type For Sale
Square Footage 4,074 sqft
Price per Sqft $840
Subdivision Estuary S/D
MLS Listing ID 863346
Sold Date 04/08/21
Bedrooms 5
Full Baths 5
Half Baths 1
Construction Status Construction Complete
HOA Fees $248/qua
HOA Y/N Yes
Year Built 2012
Annual Tax Amount $24,951
Tax Year 2020
Property Description
Experience unparalleled privacy and naturalistic serenity from this exemplary legacy offering located in the gated enclave of the Estuary, one of the most exclusive locations along the Emerald Coast surrounded by state forest land. 135 Ansley Forest Drive has been beautifully and thoughtfully updated, yielding an elegant and refined bay front retreat characterized by timeless finishes and pristine bay views offering over 100' of private water frontage perched at a high elevation in the favorable X flood zone. This home was beautifully designed by Tammy Massey and masterfully built by Arkon utilizing concrete block construction on the first level and notably offering a full detached carriage house and oversized two car garage + storage.
Location
State FL
County Walton
Area 19 - Point Washington
Zoning Resid Single Family
Rooms
Guest Accommodations Dock,Gated Community,Waterfront
Kitchen First
Interior
Interior Features Built-In Bookcases, Ceiling Beamed, Ceiling Crwn Molding, Ceiling Raised, Ceiling Vaulted, Floor Hardwood, Floor Tile, Guest Quarters, Kitchen Island, Lighting Recessed, Pantry, Plantation Shutters, Shelving, Washer/Dryer Hookup, Wet Bar, Window Treatment All
Appliance Auto Garage Door Opn, Cooktop, Dishwasher, Disposal, Freezer, Microwave, Oven Double, Oven Self Cleaning, Range Hood, Refrigerator, Wine Refrigerator
Exterior
Exterior Feature Boatlift, Dock, Fenced Back Yard, Fenced Lot-Part, Guest Quarters, Patio Covered, Patio Open, Pool - Heated, Pool - House, Pool - In-Ground, Porch, Porch Open, Satellite Dish, Shower
Garage Spaces 2.0
Pool Private
Community Features Dock, Gated Community, Waterfront
Utilities Available Electric, Public Sewer, Public Water, Tap Fee Paid, TV Cable
Waterfront Description Bay
View Bay
Private Pool Yes
Building
Lot Description Bulkhead/Seawall, Covenants, Irregular, Restrictions, Survey Available, Within 1/2 Mile to Water
Story 2.0
Water Bay
Structure Type Concrete,Frame,Roof Metal,Stucco,Trim Wood
Construction Status Construction Complete
Schools
Elementary Schools Dune Lakes
Others
HOA Fee Include Security
Assessment Amount $745
Energy Description AC - 2 or More,AC - Central Elect,AC - High Efficiency,Ceiling Fans,Heat Cntrl Electric,Water Heater - Tnkls
Financing Conventional
Read Less
Want to know what your home might be worth? Contact us for a FREE valuation!

Our team is ready to help you sell your home for the highest possible price ASAP
Bought with The Premier Property Group Seacrest Office






