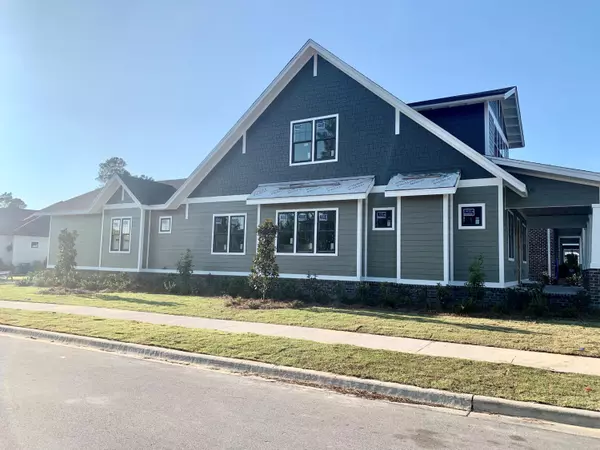$551,900
$545,900
1.1%For more information regarding the value of a property, please contact us for a free consultation.
1419 Clary Sage Lane Niceville, FL 32578
3 Beds
3 Baths
2,136 SqFt
Key Details
Sold Price $551,900
Property Type Single Family Home
Sub Type Craftsman Style
Listing Status Sold
Purchase Type For Sale
Square Footage 2,136 sqft
Price per Sqft $258
Subdivision Deer Moss Creek Ph 1
MLS Listing ID 858485
Sold Date 12/18/20
Bedrooms 3
Full Baths 2
Half Baths 1
Construction Status Under Construction
HOA Fees $66/qua
HOA Y/N Yes
Year Built 2020
Annual Tax Amount $884
Tax Year 2019
Lot Size 6,098 Sqft
Acres 0.14
Property Description
Under Construction! This modern, Craftsman-style home, located on the park in the DEER MOSS CREEK Community in Niceville, has been chosen as the '2020 BIA Emerald Coast DREAM HOME' ! Built by multiple Parade of Homes winner, this 2 story, 2136 s.f. homes boasts 3 bedrooms, 2 1/2 baths, an office and a 2nd loft, living area, plus, a walk-in storage room. Wood flooring in the main living areas and tile in the wet spaces . All wood, custom shaker-style cabinets w/ white uppers and light gray lowers & quartz countertops. Oversized, white, ''Cambria'' kitchen island. LG brand, black, SS appliances. Cozy, gas fireplace, in the living room w/ cypress beams ceilings and board & bat accent wall. Stylish, vertical shiplap in the office. Custom tiled, walk-in Master Bath shower & double vanities w
Location
State FL
County Okaloosa
Area 13 - Niceville
Zoning City,Resid Single Family
Rooms
Guest Accommodations Pavillion/Gazebo
Kitchen First
Interior
Interior Features Fireplace, Floor Hardwood, Floor Tile, Kitchen Island, Wallpaper, Walls Wainscoting, Window Treatment All, Woodwork Painted
Appliance Auto Garage Door Opn, Disposal, Microwave, Range Hood, Refrigerator, Stove/Oven Gas
Exterior
Exterior Feature Fenced Lot-Part, Fenced Privacy, Porch Screened
Pool None
Community Features Pavillion/Gazebo
Utilities Available Electric, Gas - Natural, Public Sewer, Public Water, TV Cable, Underground
Private Pool No
Building
Lot Description Corner, Covenants, Curb & Gutter, Interior, Level, Restrictions, See Remarks, Survey Available
Story 2.0
Structure Type Roof Dimensional Shg,Siding Brick Some,Siding CmntFbrHrdBrd,Slab
Construction Status Under Construction
Schools
Elementary Schools Plew
Others
HOA Fee Include Ground Keeping,Master Association
Assessment Amount $200
Energy Description AC - Central Elect,AC - Central Gas,Insulated Doors,Water Heater - Tnkls
Financing Conventional,VA
Read Less
Want to know what your home might be worth? Contact us for a FREE valuation!

Our team is ready to help you sell your home for the highest possible price ASAP
Bought with WHS Real Estate






