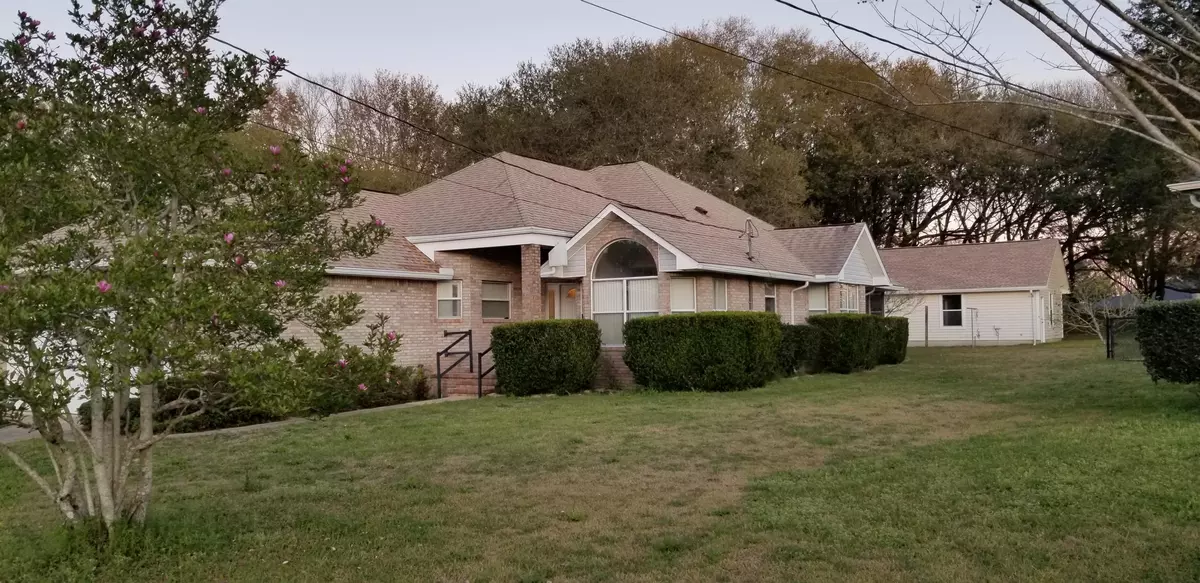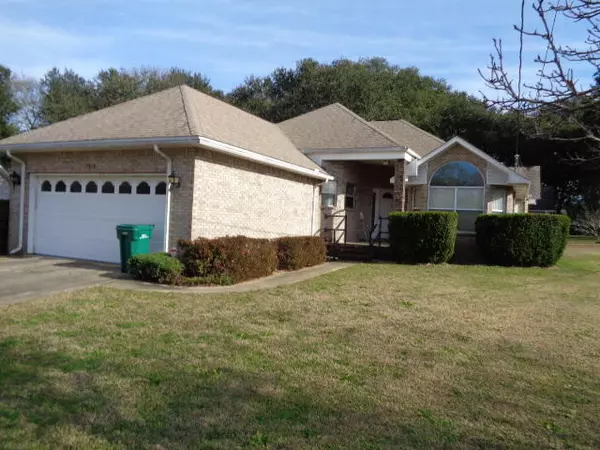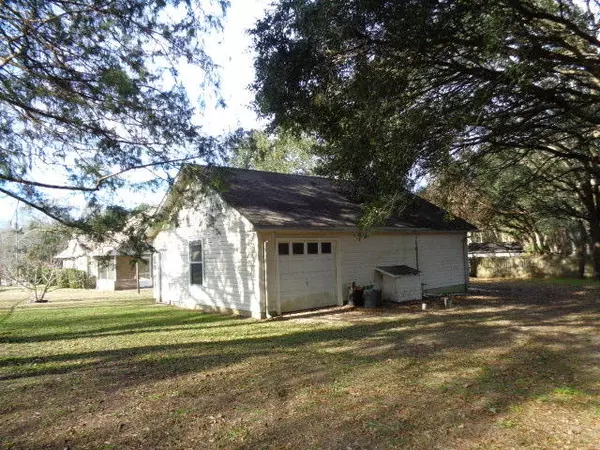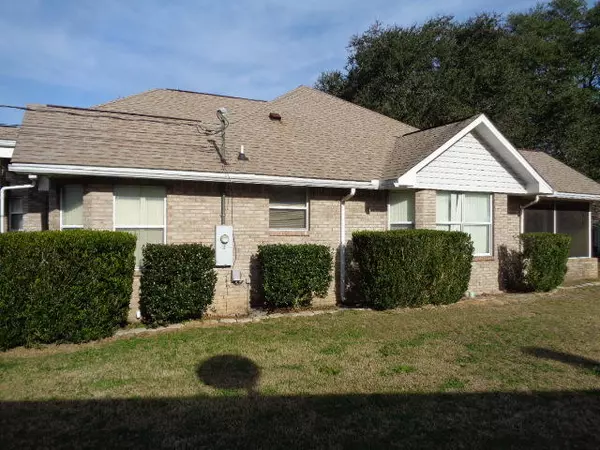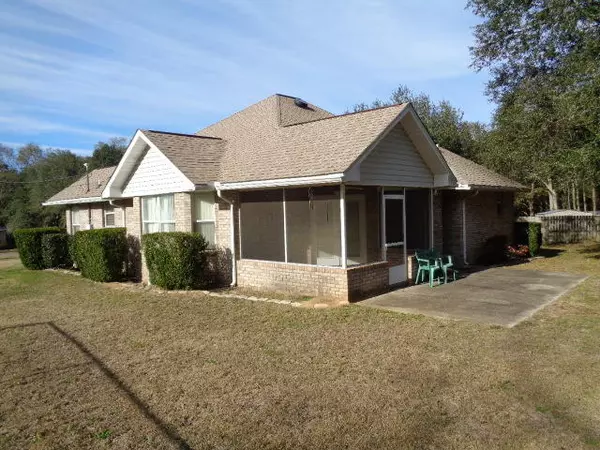$225,000
$250,000
10.0%For more information regarding the value of a property, please contact us for a free consultation.
5810 Frances Street Crestview, FL 32539
3 Beds
2 Baths
1,786 SqFt
Key Details
Sold Price $225,000
Property Type Single Family Home
Sub Type Ranch
Listing Status Sold
Purchase Type For Sale
Square Footage 1,786 sqft
Price per Sqft $125
Subdivision Stafford Estates
MLS Listing ID 841624
Sold Date 04/27/20
Bedrooms 3
Full Baths 2
Construction Status Construction Complete
HOA Y/N No
Year Built 1994
Annual Tax Amount $1,265
Tax Year 2018
Lot Size 0.590 Acres
Acres 0.59
Property Description
3 BIG THINGS to KNOW about this listing #1... LOCATION/SETTING: Spacious over 1/2 acre lot has oversize fenced backyard loaded with huge shady oak trees, nestled in preferred neighborhood so near everyday shopping, both middle & high school. #2... Amazing SEPERATE 1320sf multi-use SHOP/3 CAR GARAGE/STG HOUSE (new roof & partially heated) w/built-in cabinets/counters/wash basin. #3... MAIN HOME has 3 dine options (KT island/bay window brkfst rm/fml dining rm) and a fully screened porch to overlook the awesome backyard. Other Incidentals include cathedral ceilings, sunken LR w/FP, SolarAtticFan + DeepWellSprinkler, new applince, security system, huge indoor laundry rm + traditional 2 car garage out front. In totality this listing offers so much more than comparable new construction!
Location
State FL
County Okaloosa
Area 25 - Crestview Area
Zoning County,Resid Single Family
Rooms
Kitchen First
Interior
Interior Features Ceiling Cathedral, Fireplace Gas, Floor Hardwood, Floor Vinyl, Floor WW Carpet, Kitchen Island, Pantry, Pull Down Stairs, Wallpaper, Washer/Dryer Hookup
Appliance Auto Garage Door Opn, Dishwasher, Microwave, Oven Self Cleaning, Refrigerator, Refrigerator W/IceMk, Stove/Oven Electric, Warranty Provided
Exterior
Exterior Feature Fenced Chain Link, Porch Screened, Sprinkler System
Parking Features Garage, Garage Attached, Garage Detached
Pool None
Utilities Available Electric, Phone, Private Well, Public Water, Septic Tank, TV Cable
Private Pool No
Building
Lot Description Level
Story 1.0
Structure Type Brick,Roof Dimensional Shg,Slab
Construction Status Construction Complete
Schools
Elementary Schools Bob Sikes
Others
Energy Description AC - Central Gas,Attic Fan,Ceiling Fans,Double Pane Windows,Ridge Vent,Water Heater - Elect
Financing Conventional,FHA,VA
Read Less
Want to know what your home might be worth? Contact us for a FREE valuation!

Our team is ready to help you sell your home for the highest possible price ASAP
Bought with Coldwell Banker Realty

