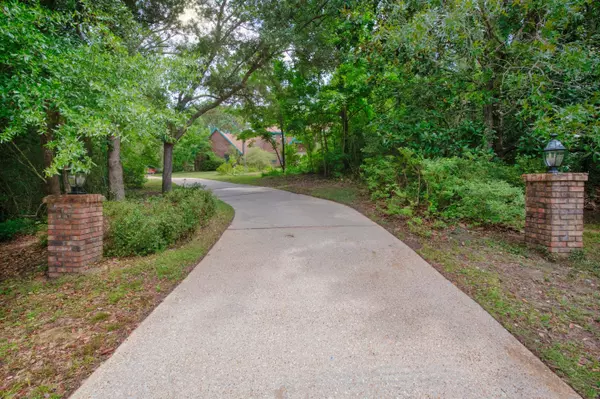$624,000
$624,000
For more information regarding the value of a property, please contact us for a free consultation.
1119 Stephen Drive Niceville, FL 32578
4 Beds
3 Baths
2,799 SqFt
Key Details
Sold Price $624,000
Property Type Single Family Home
Sub Type Traditional
Listing Status Sold
Purchase Type For Sale
Square Footage 2,799 sqft
Price per Sqft $222
Subdivision Rocky Bayou Country Club Estates 3
MLS Listing ID 902586
Sold Date 10/14/22
Bedrooms 4
Full Baths 2
Half Baths 1
Construction Status Construction Complete
HOA Y/N No
Year Built 1986
Annual Tax Amount $3,244
Tax Year 2021
Lot Size 0.710 Acres
Acres 0.71
Property Description
Smooth ceilings and no HOA! Beautifully maintained and superbly upgraded home in desirable Rocky Bayou Estates has 4 bedrooms, 2.5 baths, private pool, and tons of space! Enter the grand foyer to a beautiful wood banister staircase and stunning chandelier. The living room boasts custom built-in shelving, and the dining room has hardwood wainscoting all around. Newly remodeled kitchen features 2 ovens, stainless steel appliances, custom cabinetry, quartz countertops, center island, under-counter lights, pendant lighting, and large pantry. Eat-in breakfast nook with bay window overlooks the backyard oasis. The family room features gas fireplace, custom built-ins and wine rack. Double French doors lead to a screened porch overlooking the pool. Huge primary suite with updated bathroom and
Location
State FL
County Okaloosa
Area 13 - Niceville
Zoning Resid Single Family
Rooms
Kitchen First
Interior
Interior Features Built-In Bookcases, Ceiling Crwn Molding, Fireplace Gas, Floor Tile, Floor WW Carpet New, Kitchen Island, Pantry, Renovated, Shelving, Skylight(s), Walls Wainscoting, Washer/Dryer Hookup, Window Bay, Window Treatmnt Some, Woodwork Stained
Appliance Auto Garage Door Opn, Cooktop, Dishwasher, Disposal, Microwave, Oven Self Cleaning, Range Hood, Refrigerator W/IceMk, Smoke Detector, Stove/Oven Electric
Exterior
Exterior Feature Fenced Back Yard, Fenced Chain Link, Fenced Privacy, Lawn Pump, Patio Covered, Pool - In-Ground, Porch Screened, Sprinkler System
Garage Garage Attached
Garage Spaces 2.0
Pool Private
Utilities Available Electric, Gas - Natural, Public Water, Septic Tank
Private Pool Yes
Building
Story 2.0
Structure Type Brick,Roof Dimensional Shg,Siding Wood
Construction Status Construction Complete
Schools
Elementary Schools Plew
Others
Energy Description AC - Central Elect,Ceiling Fans,Double Pane Windows,Heat Cntrl Gas,Water Heater - Gas
Financing Conventional,FHA,VA
Read Less
Want to know what your home might be worth? Contact us for a FREE valuation!

Our team is ready to help you sell your home for the highest possible price ASAP
Bought with ERA American Real Estate






