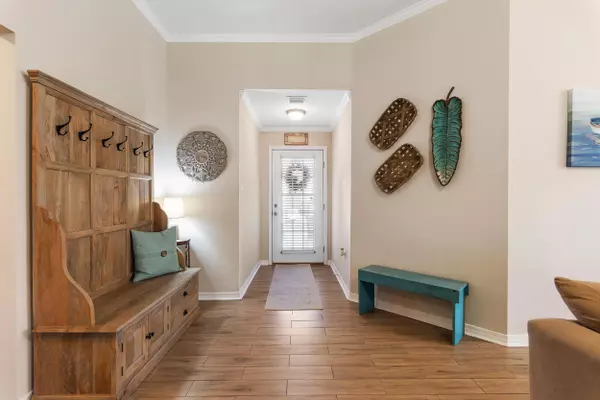$475,000
$475,000
For more information regarding the value of a property, please contact us for a free consultation.
436 Baytree Drive Miramar Beach, FL 32550
3 Beds
2 Baths
1,653 SqFt
Key Details
Sold Price $475,000
Property Type Single Family Home
Sub Type Traditional
Listing Status Sold
Purchase Type For Sale
Square Footage 1,653 sqft
Price per Sqft $287
Subdivision Bayside
MLS Listing ID 888918
Sold Date 02/01/22
Bedrooms 3
Full Baths 2
Construction Status Construction Complete
HOA Fees $79/mo
HOA Y/N Yes
Year Built 1998
Property Description
New Listing!!! This beautiful 3 bedroom 2 bath brick home is tucked away in the amazing Bayside community in Miramar Beach! This home features lots of updates, such as new flooring 'Wood Look Tile ' in the entrance area, living room, dining room, kitchen, laundry room, and hall ways. Updated stainless steel appliances. Fresh interior paint. New paver sitting area in the front entrance. Roof is only a few years old. New fence in the back yard, and it is located within minutes from fabulous Sandestin shopping, dinning, and the pristine Emerald Green Waters of the Gulf of Mexico! Also it is right around the corner from the very popular Silver Sands Premium Outlets. The Bayside community has a bayside fishing pier, pool, tennis courts and picnic area. A must see! Reserve your showing today!
Location
State FL
County Walton
Area 15 - Miramar/Sandestin Resort
Zoning Resid Single Family
Rooms
Guest Accommodations Dock,Fishing,Pets Allowed,Picnic Area,Playground,Pool,Tennis,TV Cable
Interior
Interior Features Ceiling Vaulted, Fireplace Gas, Floor Tile, Floor Vinyl, Floor WW Carpet, Furnished - None, Lighting Recessed, Newly Painted, Pull Down Stairs, Split Bedroom, Washer/Dryer Hookup
Appliance Auto Garage Door Opn, Cooktop, Dishwasher, Disposal, Microwave, Refrigerator W/IceMk, Smoke Detector, Stove/Oven Electric
Exterior
Exterior Feature Fenced Back Yard, Fenced Privacy, Porch Screened, Sprinkler System
Garage Garage Attached
Garage Spaces 2.0
Pool Community
Community Features Dock, Fishing, Pets Allowed, Picnic Area, Playground, Pool, Tennis, TV Cable
Utilities Available Community Sewer, Community Water, Electric, Gas - Natural, Phone, Public Sewer, Public Water, Sewer Available, TV Cable
Private Pool Yes
Building
Lot Description Curb & Gutter, Interior
Story 1.0
Structure Type Brick,Roof Shingle/Shake
Construction Status Construction Complete
Schools
Elementary Schools Van R Butler
Others
HOA Fee Include Licenses/Permits,Recreational Faclty
Assessment Amount $79
Energy Description AC - Central Elect,Ceiling Fans,Double Pane Windows,Heat Cntrl Electric
Financing Conventional,FHA,VA
Read Less
Want to know what your home might be worth? Contact us for a FREE valuation!

Our team is ready to help you sell your home for the highest possible price ASAP
Bought with EXP Realty LLC






