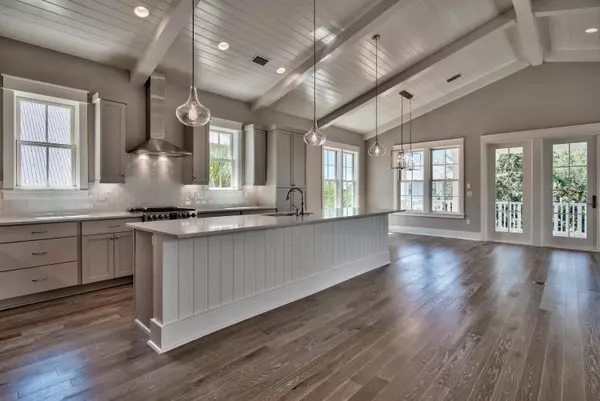$942,517
$942,517
For more information regarding the value of a property, please contact us for a free consultation.
276 Cypress Drive Santa Rosa Beach, FL 32459
3 Beds
4 Baths
2,377 SqFt
Key Details
Sold Price $942,517
Property Type Single Family Home
Sub Type Beach House
Listing Status Sold
Purchase Type For Sale
Square Footage 2,377 sqft
Price per Sqft $396
Subdivision Cypress Dunes
MLS Listing ID 887453
Sold Date 12/15/21
Bedrooms 3
Full Baths 3
Half Baths 1
Construction Status To Be Built
HOA Fees $350/qua
HOA Y/N Yes
Year Built 2023
Annual Tax Amount $803
Tax Year 2021
Lot Size 3,484 Sqft
Acres 0.08
Property Description
This Cypress Dunes home is a new custom built home and is the a modified Palancar floor plan. This version has 2377 square feet, 3 bedrooms and a bunk room, 3.5 baths, an elevator, a two car garage and a 6 foot wide golf cart garage. The master bedroom porch was enclosed to add more square footage. The owners purchased the vacant 143 on 5.18.2021 for $185,000. The price reflected does NOT include the price of the lot. Total cost of this new home is $942,517.00 and with the lot included is $1,127,517.00. Buyers have added some other upgrades after contract.
Location
State FL
County Walton
Area 17 - 30A West
Zoning Resid Single Family
Rooms
Guest Accommodations Community Room,Exercise Room,Gated Community,Minimum Rental Prd,Pool,Tennis,TV Cable,Whirlpool
Kitchen Second
Interior
Interior Features Ceiling Raised, Elevator, Fireplace, Floor Hardwood, Kitchen Island, Washer/Dryer Hookup
Appliance Auto Garage Door Opn, Dishwasher, Microwave, Refrigerator W/IceMk, Stove/Oven Electric, Stove/Oven Gas
Exterior
Exterior Feature Lawn Pump, Porch Open, Shower, Sprinkler System
Garage Garage Attached, Golf Cart Enclosed, Guest, Other
Garage Spaces 2.5
Pool Community
Community Features Community Room, Exercise Room, Gated Community, Minimum Rental Prd, Pool, Tennis, TV Cable, Whirlpool
Utilities Available Public Sewer, Public Water, TV Cable
View Gulf
Private Pool Yes
Building
Lot Description Restrictions
Story 2.0
Structure Type Frame,Roof Metal,Siding CmntFbrHrdBrd,Trim Wood
Construction Status To Be Built
Schools
Elementary Schools Van R Butler
Others
HOA Fee Include Accounting,Ground Keeping,Licenses/Permits,Management,Recreational Faclty,Security
Assessment Amount $1,050
Energy Description AC - 2 or More,Storm Doors,Storm Windows,Water Heater - Tnkls
Financing Conventional,None
Read Less
Want to know what your home might be worth? Contact us for a FREE valuation!

Our team is ready to help you sell your home for the highest possible price ASAP
Bought with Legacy Hill Realty






