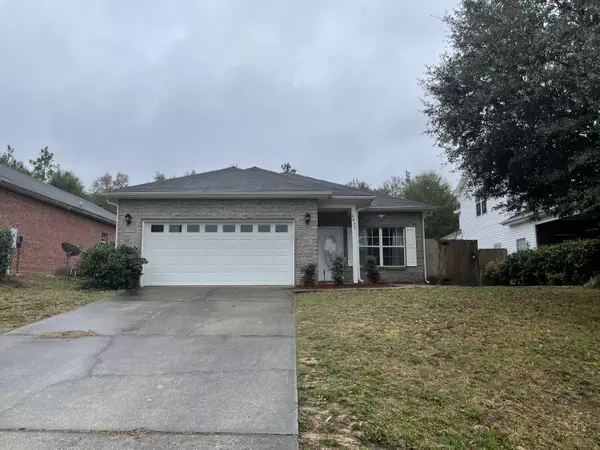$204,000
$199,000
2.5%For more information regarding the value of a property, please contact us for a free consultation.
2456 S Lakeview Drive Crestview, FL 32536
3 Beds
2 Baths
1,680 SqFt
Key Details
Sold Price $204,000
Property Type Single Family Home
Sub Type Traditional
Listing Status Sold
Purchase Type For Sale
Square Footage 1,680 sqft
Price per Sqft $121
Subdivision Lake Silver 1St Addn
MLS Listing ID 863365
Sold Date 03/08/21
Bedrooms 3
Full Baths 2
Construction Status Construction Complete
HOA Y/N No
Year Built 2006
Annual Tax Amount $802
Tax Year 2019
Lot Size 7,840 Sqft
Acres 0.18
Property Description
Make this your home in the lovely Lake Silver area! This 3Br/ 2BA home has beautiful cherry flooring in the living area, updated fixtures, and no carpet!!! The master suite is large and at the back of the home, and both bathrooms are very roomy, each with linen closets too. If you are looking for a private backyard, look no further; this fully fenced yard backs to a wooded area...so lots of space to play. This home also has gutters on it's mostly brick exterior, a Pex manifold plumbing system , and their amazing multi-camera security system too.There is no HOA, and you will also enjoy county taxes!!! Schedule your tour today!
Location
State FL
County Okaloosa
Area 25 - Crestview Area
Zoning County,Resid Single Family
Rooms
Kitchen First
Interior
Interior Features Ceiling Vaulted, Floor Hardwood, Floor Tile, Newly Painted, Renovated, Washer/Dryer Hookup
Appliance Dishwasher, Refrigerator, Security System, Stove/Oven Electric
Exterior
Exterior Feature Fenced Back Yard, Fenced Privacy, Porch, Porch Open
Garage Spaces 2.0
Pool None
Utilities Available Electric, Public Water, Septic Tank, TV Cable
Private Pool No
Building
Lot Description Cleared, Interior, Level
Story 1.0
Structure Type Brick,Siding Vinyl,Slab,Trim Vinyl
Construction Status Construction Complete
Schools
Elementary Schools Bob Sikes
Others
Energy Description AC - Central Elect,Heat Cntrl Electric,Water Heater - Elect
Financing Conventional,FHA,VA
Read Less
Want to know what your home might be worth? Contact us for a FREE valuation!

Our team is ready to help you sell your home for the highest possible price ASAP
Bought with Briar Patch Realty LLC





