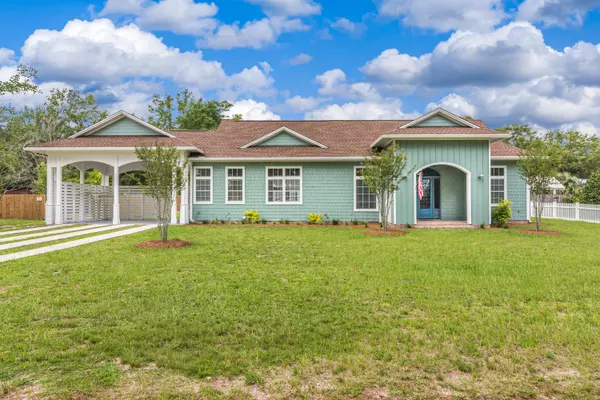$399,900
$399,900
For more information regarding the value of a property, please contact us for a free consultation.
423 Twin Lakes Drive Defuniak Springs, FL 32433
4 Beds
3 Baths
3,452 SqFt
Key Details
Sold Price $399,900
Property Type Single Family Home
Sub Type Traditional
Listing Status Sold
Purchase Type For Sale
Square Footage 3,452 sqft
Price per Sqft $115
Subdivision Metes & Bounds
MLS Listing ID 850348
Sold Date 02/04/21
Bedrooms 4
Full Baths 3
Construction Status Construction Complete
HOA Y/N No
Year Built 1975
Lot Size 0.280 Acres
Acres 0.28
Property Description
This show stopper is located across from Twin Lakes. There is no lack of attention to detail in this customized home. The kitchen is every chefs dream...Wolf Range, SubZero refrigerator, built in Miele cappuccino machine, Miele Steam oven for fish and vegetables, 2 kitchenmaid dishwashers, microwave drawer, butcher block island, triple tray ceiling, granite...and we haven't even made it to the rest of the house! The dining area has a gas fireplace and triple tray ceilings. The large living room is stunning with its coffered ceilings, recessed lighting and built in entertainment center that will hold an 80'' television. There are 2 master bedrooms. The main master has vaulted ceilings with exposed beams, his/hers closets, dual shower heads with floating bench. The master bathroom
Location
State FL
County Walton
Area 23 - North Walton County
Zoning Resid Single Family
Rooms
Kitchen First
Interior
Interior Features Breakfast Bar, Ceiling Beamed, Ceiling Tray/Cofferd, Fireplace Gas, Kitchen Island, Lighting Recessed
Appliance Dishwasher, Dryer, Refrigerator, Stove/Oven Gas, Washer
Exterior
Exterior Feature Fenced Lot-Part, Fireplace
Parking Features Carport Attached
Pool None
Utilities Available Gas - Natural, Public Sewer, Public Water
Private Pool No
Building
Lot Description Level
Story 1.0
Construction Status Construction Complete
Schools
Elementary Schools Maude Saunders
Others
Energy Description AC - Central Elect,Ceiling Fans
Financing Conventional,FHA,VA
Read Less
Want to know what your home might be worth? Contact us for a FREE valuation!

Our team is ready to help you sell your home for the highest possible price ASAP
Bought with Century 21 AllPoints Realty





