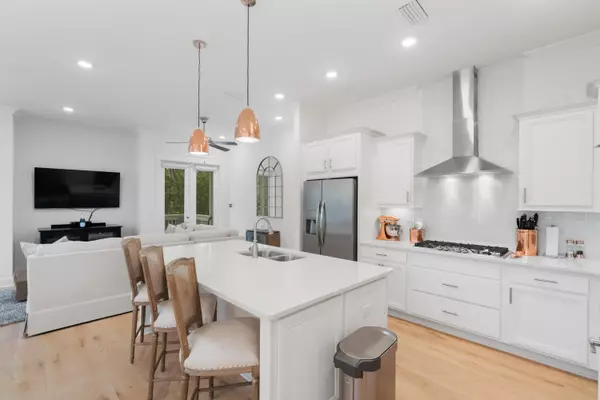$950,000
$1,085,000
12.4%For more information regarding the value of a property, please contact us for a free consultation.
223 Milestone Drive #UNIT A Inlet Beach, FL 32461
3 Beds
3 Baths
1,747 SqFt
Key Details
Sold Price $950,000
Property Type Multi-Family
Sub Type Triplex
Listing Status Sold
Purchase Type For Sale
Square Footage 1,747 sqft
Price per Sqft $543
Subdivision Prominence North
MLS Listing ID 907182
Sold Date 11/18/22
Bedrooms 3
Full Baths 2
Half Baths 1
Construction Status Construction Complete
HOA Fees $400/qua
HOA Y/N Yes
Year Built 2018
Annual Tax Amount $4,536
Tax Year 2021
Lot Size 871 Sqft
Acres 0.02
Property Description
In a prime location on 30A, this turnkey unit is perfect for your next investment or second home! Ready to rent with a 6-seater golf cart included and over $85k in rental projections. This home features brand new, luxury coastal furniture and custom, automated window coverings on the main level. Never been rented so it is in pristine condition and also boasts an upgraded lot as this unit backs up to the forest. A large open deck spanning the length of the unit makes this a private, very appealing coastal retreat overlooking the forest. A two-car garage, upgraded stainless appliances, white quartz countertops and high end furnishings makes this the perfect luxury investment in the heart of 30A.
Location
State FL
County Walton
Area 18 - 30A East
Zoning Resid Single Family
Rooms
Guest Accommodations BBQ Pit/Grill,Dumpster,Exercise Room,Pavillion/Gazebo,Pets Allowed,Picnic Area,Pool
Kitchen First
Interior
Interior Features Ceiling Raised, Floor Tile, Furnished - All, Kitchen Island, Lighting Recessed, Owner's Closet, Pantry, Washer/Dryer Hookup, Window Treatment All
Appliance Auto Garage Door Opn, Cooktop, Dishwasher, Disposal, Dryer, Microwave, Range Hood, Refrigerator W/IceMk, Security System, Stove/Oven Dual Fuel, Washer, Wine Refrigerator
Exterior
Exterior Feature Deck Open, Sprinkler System
Parking Features Garage Attached
Garage Spaces 2.0
Pool Community
Community Features BBQ Pit/Grill, Dumpster, Exercise Room, Pavillion/Gazebo, Pets Allowed, Picnic Area, Pool
Utilities Available Community Sewer, Community Water, Electric, Gas - Natural
Private Pool Yes
Building
Lot Description Covenants, Curb & Gutter, Sidewalk, Within 1/2 Mile to Water
Story 2.0
Structure Type Siding CmntFbrHrdBrd
Construction Status Construction Complete
Schools
Elementary Schools Dune Lakes
Others
HOA Fee Include Accounting,Ground Keeping,Insurance,Legal,Management,Master Association,Recreational Faclty,Repairs/Maintenance,Security
Assessment Amount $1,201
Energy Description AC - Central Elect,Ceiling Fans,Double Pane Windows,Heat Cntrl Electric,Water Heater - Tnkls
Financing Conventional
Read Less
Want to know what your home might be worth? Contact us for a FREE valuation!

Our team is ready to help you sell your home for the highest possible price ASAP
Bought with Berkshire Hathaway HomeServices






