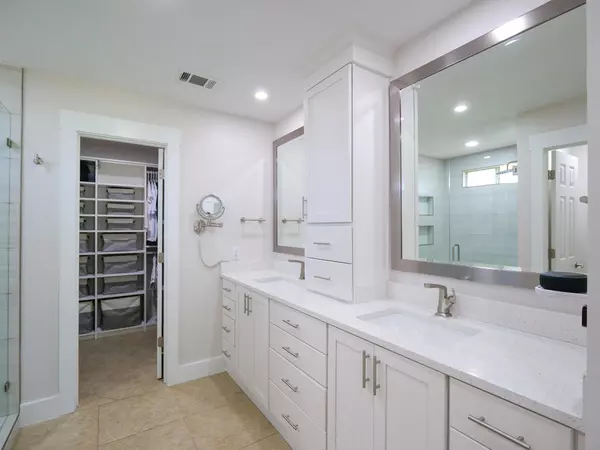$551,000
$499,900
10.2%For more information regarding the value of a property, please contact us for a free consultation.
1202 Shipley Drive Niceville, FL 32578
4 Beds
2 Baths
1,817 SqFt
Key Details
Sold Price $551,000
Property Type Single Family Home
Sub Type Traditional
Listing Status Sold
Purchase Type For Sale
Square Footage 1,817 sqft
Price per Sqft $303
Subdivision Bristol Village Raintree Estates
MLS Listing ID 897439
Sold Date 06/03/22
Bedrooms 4
Full Baths 2
Construction Status Construction Complete
HOA Fees $9/ann
HOA Y/N Yes
Year Built 1996
Annual Tax Amount $3,016
Tax Year 2021
Lot Size 0.290 Acres
Acres 0.29
Property Description
**Be sure to check out the 3D Matterport Tour** Traditional all brick home located in an amazing neighborhood and zoned for Niceville's most desired schools. In fact, the bus for Bluewater Elementary stops right at the base of your driveway. This home is move-in ready featuring a split floor plan with 4 bedrooms, 2 bathrooms, and 1,817 SF of renovated living space. The outdoor living areas are just as beautiful and include a huge 18 x 32 saltwater pool surrounded by palm trees, paver patio, arbor covered porch, 8 ft privacy fence, and storage shed. A VA loan with a 2.75% interest rate is assumable only for qualified Veterans with eligibility. The Hot Water Heater was replaced in 2016, roof over the heated and cooled space in 2012 and roof over the Florida Room in 2014.
Location
State FL
County Okaloosa
Area 13 - Niceville
Zoning Resid Single Family
Rooms
Guest Accommodations BBQ Pit/Grill,Dock,Fishing,Pavillion/Gazebo,Picnic Area,Waterfront
Kitchen First
Interior
Interior Features Ceiling Cathedral, Fireplace, Floor Tile, Furnished - None, Kitchen Island, Pantry, Pull Down Stairs, Split Bedroom, Window Treatment All
Appliance Auto Garage Door Opn, Dishwasher, Disposal, Microwave, Oven Self Cleaning, Refrigerator W/IceMk, Security System, Smoke Detector, Smooth Stovetop Rnge, Stove/Oven Electric
Exterior
Exterior Feature Fenced Back Yard, Fenced Privacy, Lawn Pump, Patio Open, Pool - In-Ground, Pool - Vinyl Liner, Porch, Rain Gutter, Shower, Sprinkler System, Yard Building
Garage Garage, Garage Attached, Oversized
Garage Spaces 2.0
Pool Private
Community Features BBQ Pit/Grill, Dock, Fishing, Pavillion/Gazebo, Picnic Area, Waterfront
Utilities Available Electric, Private Well, Public Sewer, Public Water
Private Pool Yes
Building
Lot Description Covenants, Interior, Restrictions, Within 1/2 Mile to Water
Story 1.0
Structure Type Brick,Roof Dimensional Shg,Siding Vinyl,Slab
Construction Status Construction Complete
Schools
Elementary Schools Bluewater
Others
HOA Fee Include Accounting,Ground Keeping,Land Recreation,Management,Recreational Faclty
Assessment Amount $110
Energy Description AC - Central Elect,Ceiling Fans,Heat Cntrl Electric,Storm Doors,Tinted Windows,Water Heater - Elect
Financing Conventional,FHA,Leaseback,VA
Read Less
Want to know what your home might be worth? Contact us for a FREE valuation!

Our team is ready to help you sell your home for the highest possible price ASAP
Bought with EXP Realty LLC






