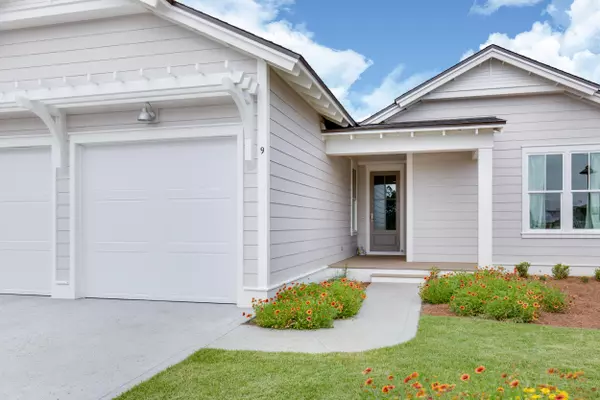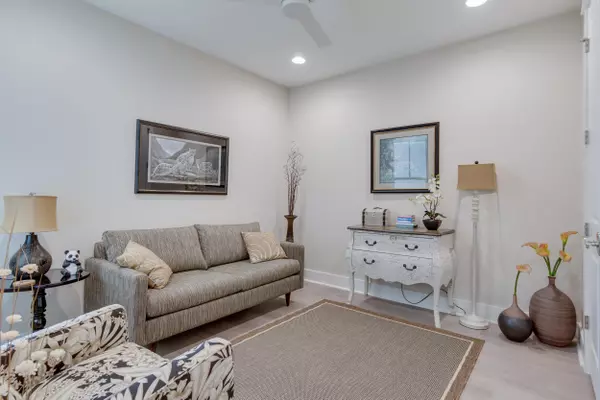$659,000
$659,000
For more information regarding the value of a property, please contact us for a free consultation.
9 Catface Drive Inlet Beach, FL 32461
4 Beds
3 Baths
2,081 SqFt
Key Details
Sold Price $659,000
Property Type Single Family Home
Sub Type Florida Cottage
Listing Status Sold
Purchase Type For Sale
Square Footage 2,081 sqft
Price per Sqft $316
Subdivision Watersound Origins
MLS Listing ID 858823
Sold Date 01/05/21
Bedrooms 4
Full Baths 3
Construction Status Construction Complete
HOA Fees $175/qua
HOA Y/N Yes
Year Built 2020
Lot Size 7,405 Sqft
Acres 0.17
Property Description
Exquisitely located in the back section of WaterSound Origins is where you'll find 9 Catface Lane. Situated on a premium corner lot, this is a unique chance to own one of Romair Homes' most fabulous floor plans, The Waitsfield. Upon entrance, the first thing you will notice is the remarkable hardwood floors throughout the home. Immediately on your left you will find the bonus room, perfect for a home office or study. Opening up into the living room, which eloquently flows into the kitchen and dining area, you will realize, this is home. Quartz countertops, stainless steel appliances and ample cabinetry line the kitchen area top to bottom. A roomy, Westwardly facing master bedroom then leads you in to a spacious master bath with beautiful tiling throughout and two separate vanities.
Location
State FL
County Walton
Area 18 - 30A East
Zoning Resid Single Family
Rooms
Guest Accommodations Exercise Room,Fishing,Golf,Pets Allowed,Picnic Area,Pool,Short Term Rental - Not Allowed,Tennis
Kitchen First
Interior
Interior Features Breakfast Bar, Floor Hardwood, Furnished - None, Kitchen Island, Lighting Recessed, Newly Painted, Pantry, Washer/Dryer Hookup, Window Treatmnt None
Appliance Auto Garage Door Opn, Dishwasher, Disposal, Microwave, Range Hood, Refrigerator, Stove/Oven Gas
Exterior
Exterior Feature Patio Enclosed, Porch Open
Garage Spaces 2.0
Pool Community
Community Features Exercise Room, Fishing, Golf, Pets Allowed, Picnic Area, Pool, Short Term Rental - Not Allowed, Tennis
Utilities Available Electric, Gas - Natural, Phone, Public Sewer, Public Water, TV Cable, Underground
Private Pool Yes
Building
Lot Description Cleared, Corner, Covenants, Level, Restrictions
Story 1.0
Structure Type Frame,Roof Dimensional Shg,Siding CmntFbrHrdBrd,Slab
Construction Status Construction Complete
Schools
Elementary Schools Dune Lakes
Others
HOA Fee Include Land Recreation,Management,Recreational Faclty
Assessment Amount $525
Energy Description AC - Central Elect,Ceiling Fans,Heat Cntrl Gas,Water Heater - Gas,Water Heater - Tnkls
Read Less
Want to know what your home might be worth? Contact us for a FREE valuation!

Our team is ready to help you sell your home for the highest possible price ASAP
Bought with Berkshire Hathaway HomeServices






