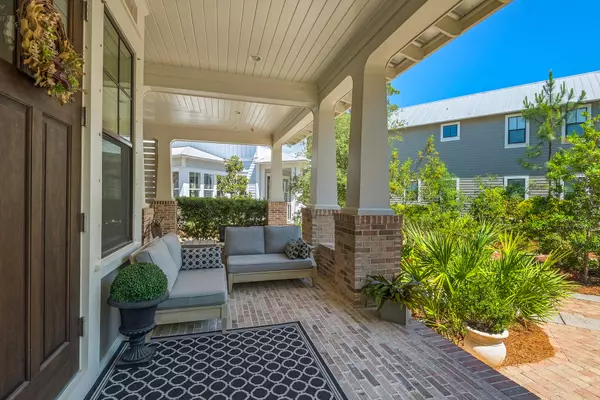$775,000
$795,000
2.5%For more information regarding the value of a property, please contact us for a free consultation.
101 Nickajack N Santa Rosa Beach, FL 32459
3 Beds
3 Baths
2,067 SqFt
Key Details
Sold Price $775,000
Property Type Single Family Home
Sub Type Craftsman Style
Listing Status Sold
Purchase Type For Sale
Square Footage 2,067 sqft
Price per Sqft $374
Subdivision Forest Lakes
MLS Listing ID 846292
Sold Date 07/24/20
Bedrooms 3
Full Baths 2
Half Baths 1
Construction Status Construction Complete
HOA Fees $160/qua
HOA Y/N Yes
Year Built 2013
Annual Tax Amount $4,270
Tax Year 2019
Property Description
Welcome to Paradise in the amazing community of ''Forest Lakes'' along the iconic 30A. This modern beach home has an open floor plan with soaring ceilings for living and dining. This home boasts Hardwood floors throughout, gas fireplace, shiplap in almost every room and upgraded lighting and fans. Custom drapes and blinds remain throughout the full house. Cooking never got any easier with an open kitchen with professional appliances, granite counters, pantry system. For those that luv to grill out every day of the year, this property has an enclosed grilling kitchen with a direct gas Weber Genesis grill. The large Master retreat is on the main floor with a modern style bath including marble counters and slate floors.
Location
State FL
County Walton
Area 17 - 30A West
Zoning Resid Single Family
Rooms
Guest Accommodations BBQ Pit/Grill,Fishing,Pavillion/Gazebo,Picnic Area,Pool
Kitchen First
Interior
Interior Features Breakfast Bar, Ceiling Crwn Molding, Ceiling Vaulted, Fireplace Gas, Floor Hardwood, Floor Tile, Kitchen Island, Walls Paneled, Washer/Dryer Hookup, Window Treatment All, Woodwork Painted
Appliance Dishwasher, Disposal, Microwave, Range Hood, Refrigerator W/IceMk, Stove/Oven Gas
Exterior
Exterior Feature Fenced Back Yard, Porch Screened
Garage Carport Attached
Pool Community
Community Features BBQ Pit/Grill, Fishing, Pavillion/Gazebo, Picnic Area, Pool
Utilities Available Electric, Gas - Natural, Phone, Public Sewer, Public Water, TV Cable, Underground
Private Pool Yes
Building
Lot Description Cul-De-Sac, Irregular, Sidewalk
Story 2.0
Structure Type Frame,Roof Metal,Siding CmntFbrHrdBrd,Trim Wood
Construction Status Construction Complete
Schools
Elementary Schools Van R Butler
Others
HOA Fee Include Ground Keeping,Management,Recreational Faclty,Trash
Assessment Amount $480
Energy Description Heat Pump Air To Air
Read Less
Want to know what your home might be worth? Contact us for a FREE valuation!

Our team is ready to help you sell your home for the highest possible price ASAP
Bought with Hill Spooner & Elliott Inc






