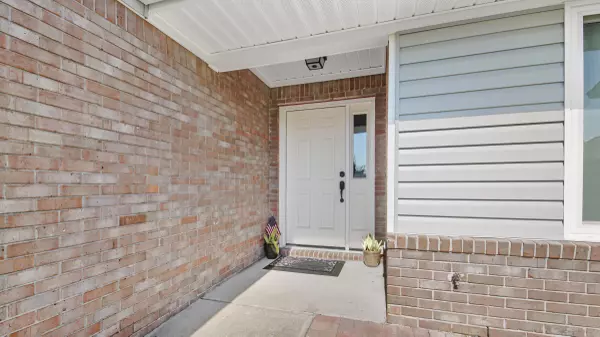$365,000
$370,000
1.4%For more information regarding the value of a property, please contact us for a free consultation.
1515 Santa Anita Drive Lynn Haven, FL 32444
3 Beds
2 Baths
1,944 SqFt
Key Details
Sold Price $365,000
Property Type Single Family Home
Sub Type Traditional
Listing Status Sold
Purchase Type For Sale
Square Footage 1,944 sqft
Price per Sqft $187
Subdivision Derby Woods 2Nd Addn
MLS Listing ID 898710
Sold Date 07/14/22
Bedrooms 3
Full Baths 2
Construction Status Construction Complete
HOA Fees $8/ann
HOA Y/N Yes
Year Built 1988
Annual Tax Amount $1,965
Tax Year 2021
Lot Size 0.270 Acres
Acres 0.27
Property Description
Make an appointment to see this house! Everything has been updated or replaced with quality & taste. -- From the windows, doors, siding, & roof to the cabinetry, countertops, flooring, appliances, & bathrooms---nothing has been left untouched. See the document section for a complete list. The stove/oven in the house will be replaced with an electric stove/oven prior to closing. Located on a large fenced lot that includes a workshop building w/ awning covered parking for boat, car, or camper.---In Derby Woods, a very popular Lynn Haven community with a good school system,-- convenient to water activity, entertainment, & military bases. You'll be glad you saw this one! All information is deemed accurate, but should be verified if important.
Location
State FL
County Bay
Area 27 - Bay County
Zoning Resid Single Family
Rooms
Kitchen First
Interior
Interior Features Breakfast Bar, Ceiling Crwn Molding, Ceiling Vaulted, Fireplace, Floor Tile, Furnished - None, Lighting Recessed, Pantry, Washer/Dryer Hookup, Window Treatment All
Appliance Auto Garage Door Opn, Dishwasher, Disposal, Microwave, Refrigerator W/IceMk, Stove/Oven Electric
Exterior
Exterior Feature Fenced Back Yard, Fenced Privacy, Patio Covered, Porch, Renovated, Workshop
Garage Boat, Carport, Covered, Garage, Garage Attached, Oversized
Pool None
Utilities Available Electric, Gas - Natural, Public Sewer, Public Water
Private Pool No
Building
Lot Description Interior
Story 1.0
Structure Type Brick,Roof Composite Shngl
Construction Status Construction Complete
Schools
Elementary Schools Deer Point
Others
HOA Fee Include Management
Assessment Amount $100
Energy Description AC - Central Elect,Ceiling Fans,Heat Cntrl Electric,Water Heater - Gas
Financing Conventional,FHA,None,VA
Read Less
Want to know what your home might be worth? Contact us for a FREE valuation!

Our team is ready to help you sell your home for the highest possible price ASAP
Bought with ECN - Unknown Office






