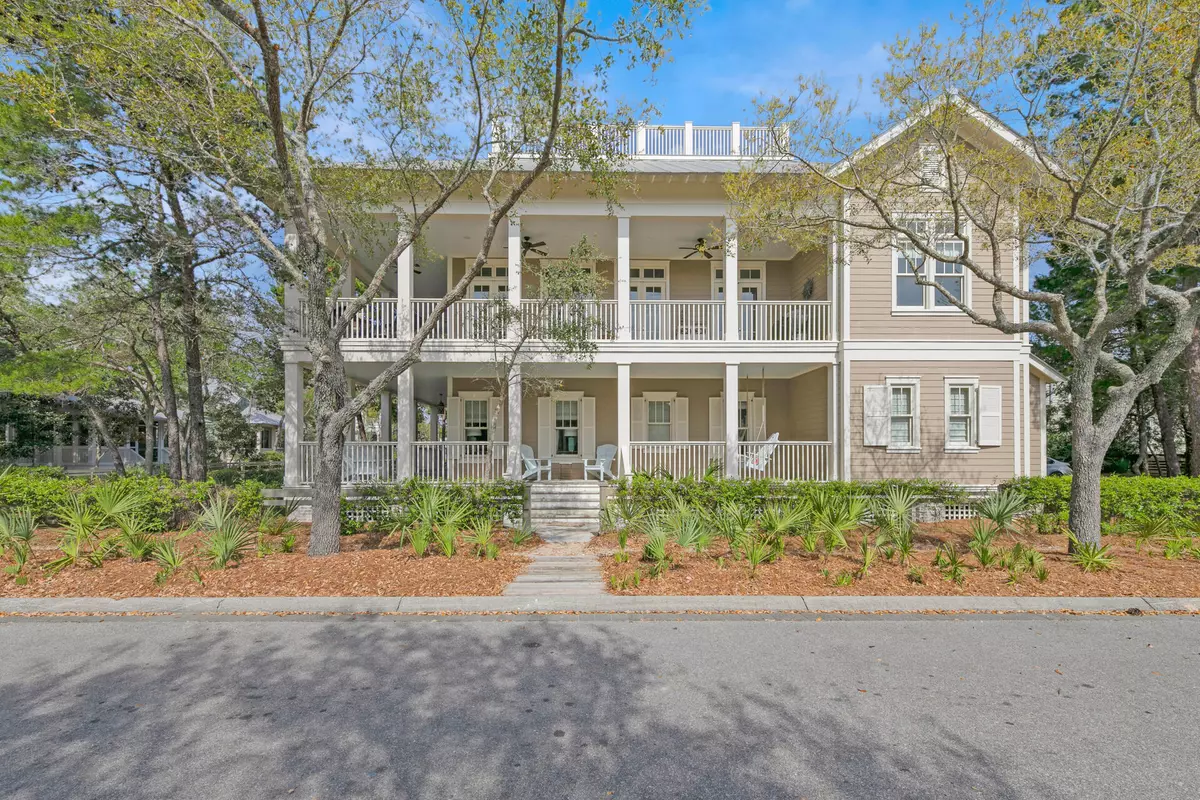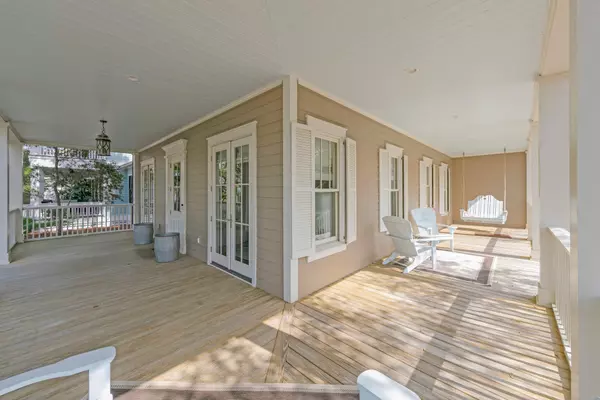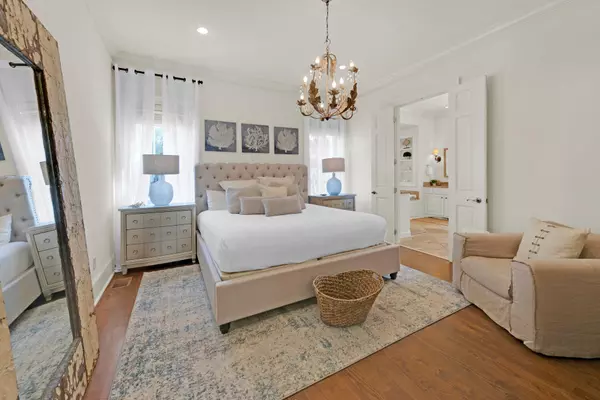$3,200,000
$3,595,000
11.0%For more information regarding the value of a property, please contact us for a free consultation.
261 Needlerush Drive Santa Rosa Beach, FL 32459
5 Beds
5 Baths
3,774 SqFt
Key Details
Sold Price $3,200,000
Property Type Single Family Home
Sub Type Beach House
Listing Status Sold
Purchase Type For Sale
Square Footage 3,774 sqft
Price per Sqft $847
Subdivision Watercolor
MLS Listing ID 897182
Sold Date 08/01/22
Bedrooms 5
Full Baths 4
Half Baths 1
Construction Status Construction Complete
HOA Fees $534/qua
HOA Y/N Yes
Year Built 2005
Annual Tax Amount $13,251
Tax Year 2021
Lot Size 6,534 Sqft
Acres 0.15
Property Description
This is the BEST BUY in WaterColor and offers 3 levels of elegantly appointed living space! Enter the home from the inviting covered porch and walk into the first floor featuring 4 bedrooms & 3 full bathrooms. The master bedroom suite is on the first floor and has a spacious bath featuring double sink vanities, separate tub and shower. There is a grand staircase leading to the 2nd level with lots of windows. Upstairs you will find the showstopper in this home - a LARGE open living and dining space - an ideal gathering space for family and friends! The kitchen comes fully equipped with island, & opens up to generous living and dining space with lots of natural light, high ceilings with wooden beams in the living room, gas fireplace, & custom built-in
Location
State FL
County Walton
Area 18 - 30A East
Zoning Resid Single Family
Rooms
Guest Accommodations Beach,Deed Access,Dock,Fishing,Pavillion/Gazebo,Pets Allowed,Picnic Area,Playground,Pool,Tennis,TV Cable
Kitchen Second
Interior
Interior Features Breakfast Bar, Built-In Bookcases, Ceiling Beamed, Ceiling Crwn Molding, Ceiling Vaulted, Fireplace Gas, Floor Hardwood, Floor Tile, Furnished - All, Kitchen Island, Lighting Recessed, Newly Painted, Owner's Closet, Split Bedroom, Washer/Dryer Hookup, Window Treatment All, Woodwork Painted
Appliance Dishwasher, Disposal, Dryer, Microwave, Range Hood, Refrigerator W/IceMk, Smoke Detector, Stove/Oven Gas, Washer, Wine Refrigerator
Exterior
Exterior Feature Porch, Porch Open, Shower
Pool Community
Community Features Beach, Deed Access, Dock, Fishing, Pavillion/Gazebo, Pets Allowed, Picnic Area, Playground, Pool, Tennis, TV Cable
Utilities Available Electric, Gas - Natural, Phone, Public Sewer, Public Water, TV Cable, Underground
Private Pool Yes
Building
Lot Description Corner, Covenants, Interior, Level, Restrictions, Survey Available, Within 1/2 Mile to Water
Story 3.0
Structure Type Foundation On Piling,Roof Metal,Roof Pitched,Siding CmntFbrHrdBrd
Construction Status Construction Complete
Schools
Elementary Schools Dune Lakes
Others
HOA Fee Include Accounting,Ground Keeping,Insurance,Internet Service,Land Recreation,Legal,Licenses/Permits,Management,Recreational Faclty,Repairs/Maintenance,Security,Trash,TV Cable
Assessment Amount $1,602
Energy Description AC - 2 or More,AC - Central Elect,Ceiling Fans,Heat - Two or More,Heat Cntrl Electric,Water Heater - Tnkls,Water Heater - Two +
Financing Conventional
Read Less
Want to know what your home might be worth? Contact us for a FREE valuation!

Our team is ready to help you sell your home for the highest possible price ASAP
Bought with Linda Miller Real Estate LLC






