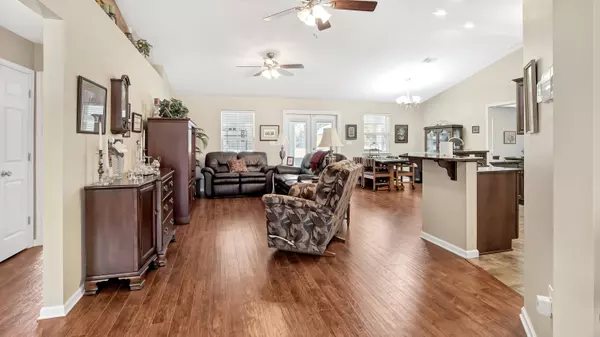$227,500
$224,900
1.2%For more information regarding the value of a property, please contact us for a free consultation.
61 Ruckel Drive Defuniak Springs, FL 32433
3 Beds
2 Baths
1,594 SqFt
Key Details
Sold Price $227,500
Property Type Single Family Home
Sub Type Ranch
Listing Status Sold
Purchase Type For Sale
Square Footage 1,594 sqft
Price per Sqft $142
Subdivision Lake Juniper Estates Unit 3
MLS Listing ID 842861
Sold Date 05/01/20
Bedrooms 3
Full Baths 2
Construction Status Construction Complete
HOA Y/N No
Year Built 2014
Annual Tax Amount $903
Tax Year 2019
Lot Size 0.960 Acres
Acres 0.96
Property Description
Like new, this all brick home is just what you've been hoping and praying would come on the market! With just under 1600sf and on nearly 1 acre, this 3 bedroom 2 bath/2 car gar, open concept, split floor plan has ALL the extras...! The kitchen features custom cabinets, granite, stainless appliances, pantry, & is open to the dining area & family room. The master suite is quite spacious, with large walk-in closet & raised double vanity with walk-in shower. The piece de resistance is the glorious 15x41 back porch (615sf!) with cathedral ceiling. This overlooks your peaceful fenced back yard, which include a fire pit for fun family & friends time. Also included is a heated & cooled outbuilding; perfect for an office, storage or craft/play room. Don't delay seeing this stellar new listing!
Location
State FL
County Walton
Area 23 - North Walton County
Zoning County,Resid Single Family
Rooms
Kitchen First
Interior
Interior Features Breakfast Bar, Ceiling Cathedral, Floor Laminate, Floor Tile, Floor WW Carpet, Lighting Recessed, Pantry, Pull Down Stairs, Split Bedroom, Washer/Dryer Hookup
Appliance Auto Garage Door Opn, Dishwasher, Disposal, Microwave, Refrigerator W/IceMk, Security System, Smoke Detector, Smooth Stovetop Rnge
Exterior
Exterior Feature Fenced Back Yard, Porch Open, Porch Screened, Sprinkler System, Workshop, Yard Building
Parking Features Garage Attached
Garage Spaces 2.0
Pool None
Utilities Available Community Water, Electric, Phone, Septic Tank
Private Pool No
Building
Lot Description Interior, Level, Within 1/2 Mile to Water
Story 1.0
Structure Type Brick,Roof Composite Shngl,Slab,Trim Vinyl
Construction Status Construction Complete
Schools
Elementary Schools Maude Saunders
Others
Energy Description AC - Central Elect,Ceiling Fans,Double Pane Windows,Heat Cntrl Electric,Ridge Vent,Water Heater - Elect
Financing Conventional,FHA
Read Less
Want to know what your home might be worth? Contact us for a FREE valuation!

Our team is ready to help you sell your home for the highest possible price ASAP
Bought with Coldwell Banker Realty





