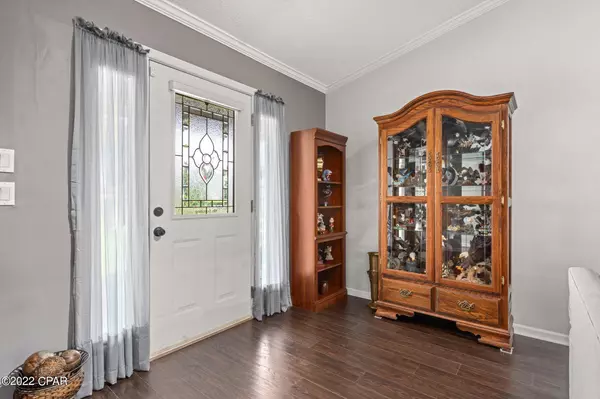$300,000
$289,000
3.8%For more information regarding the value of a property, please contact us for a free consultation.
2501 Kimberly DR Lynn Haven, FL 32444
3 Beds
2 Baths
1,446 SqFt
Key Details
Sold Price $300,000
Property Type Single Family Home
Sub Type Detached
Listing Status Sold
Purchase Type For Sale
Square Footage 1,446 sqft
Price per Sqft $207
Subdivision Belaire Estates U-5
MLS Listing ID 730798
Sold Date 09/16/22
Style Traditional
Bedrooms 3
Full Baths 2
HOA Y/N No
Year Built 1990
Annual Tax Amount $1,514
Tax Year 2021
Lot Size 7,405 Sqft
Acres 0.17
Property Description
Check out this cozy Lynn Haven home, priced to sell fast!! Desirably located near schools, shopping & restaurants makes your day-to-day a breeze! This home features gorgeous hardwood floors throughout! The kitchen shows off timeless black granite countertops with a breakfast bar and island with stainless steel appliances. Spacious living room with an electric fireplace perfect for family night or quietly relaxing! The lawn is perfectly manicured in the front and back of home, with a screened back porch to comfortably enjoy & entertain! A large shed or worksop sits in corner of the back yard, customizable to best fit your needs! Call today to see this perfectly maintained home before its gone!
Location
State FL
County Bay
Area 02 - Bay County - Central
Rooms
Ensuite Laundry Washer Hookup, Dryer Hookup
Interior
Laundry Location Washer Hookup,Dryer Hookup
Heating Electric, Fireplace(s)
Cooling Electric
Fireplaces Type Electric
Furnishings Unfurnished
Fireplace Yes
Appliance Dishwasher, Electric Oven, Electric Range, Electric Water Heater, Microwave, Refrigerator
Laundry Washer Hookup, Dryer Hookup
Exterior
Exterior Feature Sprinkler/Irrigation
Garage Attached, Driveway, Garage
Garage Spaces 2.0
Garage Description 2.0
Utilities Available Electricity Connected, Sewer Connected
Waterfront No
Parking Type Attached, Driveway, Garage
Building
Architectural Style Traditional
Additional Building Shed(s)
Schools
Elementary Schools Hiland Park
Middle Schools Mowat
High Schools Mosley
Others
Tax ID 11678-957-000
Acceptable Financing Cash, Conventional, FHA, USDA Loan, VA Loan
Listing Terms Cash, Conventional, FHA, USDA Loan, VA Loan
Financing Cash
Read Less
Want to know what your home might be worth? Contact us for a FREE valuation!

Our team is ready to help you sell your home for the highest possible price ASAP
Bought with Onward Realty Services LLC






