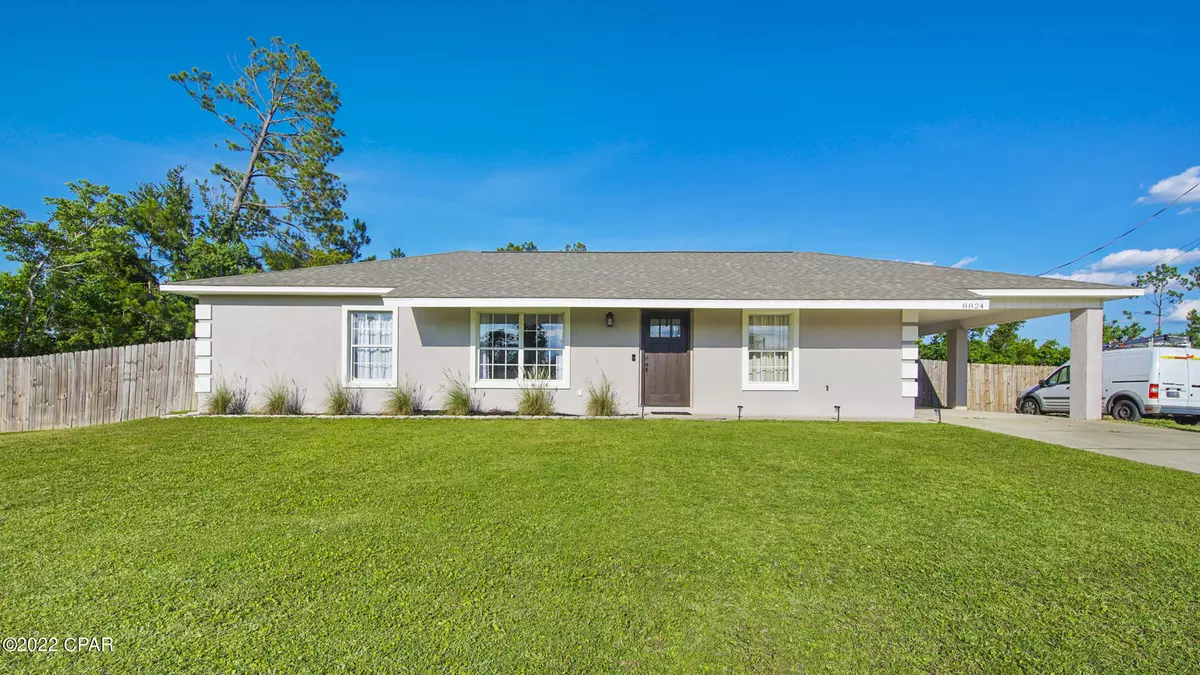$265,500
$259,900
2.2%For more information regarding the value of a property, please contact us for a free consultation.
8824 Hwy 2301 HWY Youngstown, FL 32466
3 Beds
2 Baths
1,344 SqFt
Key Details
Sold Price $265,500
Property Type Single Family Home
Sub Type Detached
Listing Status Sold
Purchase Type For Sale
Square Footage 1,344 sqft
Price per Sqft $197
Subdivision [No Recorded Subdiv]
MLS Listing ID 728756
Sold Date 08/23/22
Style Ranch
Bedrooms 3
Full Baths 2
HOA Y/N No
Year Built 2005
Lot Size 0.690 Acres
Acres 0.69
Property Description
Beautifully Updated home with split floor plan walk through the front door into the very open Living room, connected to the dining area and kitchen, upgraded with newer stainless steel appliances, newer cabinets, with premium vinyl plank flooring. enjoy the giant fenced in back yard, great for get togethers and cookouts, or letting your pets roam around. Newer HVAC system, Ring doorbell security system, and newer washer and dryer that will be staying with the home. Give your favorite Realtor a call today to schedule your showing! All measurements are approximate, Buyer to verify if important.
Location
State FL
County Bay
Area 04 - Bay County - North
Interior
Interior Features Breakfast Bar, Cathedral Ceiling(s)
Heating Central, Electric
Cooling Central Air, Ceiling Fan(s)
Furnishings Unfurnished
Fireplace No
Appliance Dryer, Dishwasher, Electric Cooktop, Electric Oven, Electric Range, Refrigerator, Washer
Exterior
Parking Features Carport, Driveway
Fence Fenced, Privacy
Utilities Available Electricity Connected, Septic Available, Water Available
Roof Type Composition,Shingle
Porch Covered, Porch
Building
Foundation Slab
Sewer Septic Tank
Water Well
Architectural Style Ranch
Schools
Elementary Schools Waller
Middle Schools Merritt Brown
High Schools Mosley
Others
Tax ID 05288-614-010
Acceptable Financing Cash, Conventional, FHA, VA Loan
Listing Terms Cash, Conventional, FHA, VA Loan
Financing Conventional
Special Listing Condition Listed As-Is
Read Less
Want to know what your home might be worth? Contact us for a FREE valuation!

Our team is ready to help you sell your home for the highest possible price ASAP
Bought with Coastal Heritage Real Estate LLC





