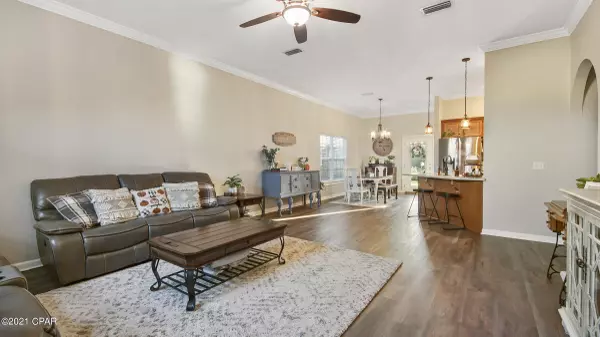$282,500
$277,500
1.8%For more information regarding the value of a property, please contact us for a free consultation.
811 E 24th ST Lynn Haven, FL 32444
3 Beds
2 Baths
1,680 SqFt
Key Details
Sold Price $282,500
Property Type Single Family Home
Sub Type Detached
Listing Status Sold
Purchase Type For Sale
Square Footage 1,680 sqft
Price per Sqft $168
Subdivision Brookwood
MLS Listing ID 718316
Sold Date 12/10/21
Style Contemporary
Bedrooms 3
Full Baths 2
Construction Status Updated/Remodeled
HOA Y/N No
Year Built 2007
Annual Tax Amount $1,366
Tax Year 2020
Lot Size 6,098 Sqft
Acres 0.14
Property Description
Welcome Home!! This beautiful home is located on a cul-de-sac road tucked away in the heart of Lynn Haven. This 3 bedroom 2 bath home checks all the boxes! Many upgrades to include, new roof, new flooring, new paint, new tiled bath/shower in Master, new HVAC, new kitchen appliances, new washer/dryer, ring door bell and so much more. The remodeled laundry room totally gives you Chip and Joanna vibes! With this open living concept and split bedrooms, you will feel right at home. As you head to your back yard, you have a nice covered patio and views of the Spring fed pond...and the sunset views are amazing! Call today to see this Beauty in Brookwood. All dimensions to be verified by buyer and buyers agent and anything deemed important.
Location
State FL
County Bay
Community Sidewalks
Area 02 - Bay County - Central
Rooms
Ensuite Laundry Washer Hookup, Dryer Hookup
Interior
Interior Features Breakfast Bar, New Paint, Pantry, Remodeled, Split Bedrooms
Laundry Location Washer Hookup,Dryer Hookup
Cooling Central Air, Ceiling Fan(s), Electric
Furnishings Unfurnished
Fireplace No
Appliance Dryer, Dishwasher, Electric Cooktop, Electric Oven, Disposal, Ice Maker, Microwave, Refrigerator, Washer
Laundry Washer Hookup, Dryer Hookup
Exterior
Garage Attached, Driveway, Garage
Garage Spaces 2.0
Garage Description 2.0
Fence Fenced
Community Features Sidewalks
Waterfront No
View Y/N Yes
View Pond
Porch Covered, Patio
Parking Type Attached, Driveway, Garage
Building
Lot Description Cul-De-Sac, Dead End
Foundation Slab
Architectural Style Contemporary
Construction Status Updated/Remodeled
Schools
Elementary Schools Hiland Park
Middle Schools Mowat
High Schools Mosley
Others
Tax ID 11544-100-006
Acceptable Financing Cash, Conventional, FHA, USDA Loan, VA Loan
Listing Terms Cash, Conventional, FHA, USDA Loan, VA Loan
Financing Conventional
Read Less
Want to know what your home might be worth? Contact us for a FREE valuation!

Our team is ready to help you sell your home for the highest possible price ASAP
Bought with NON-MEMBER OFFICE






