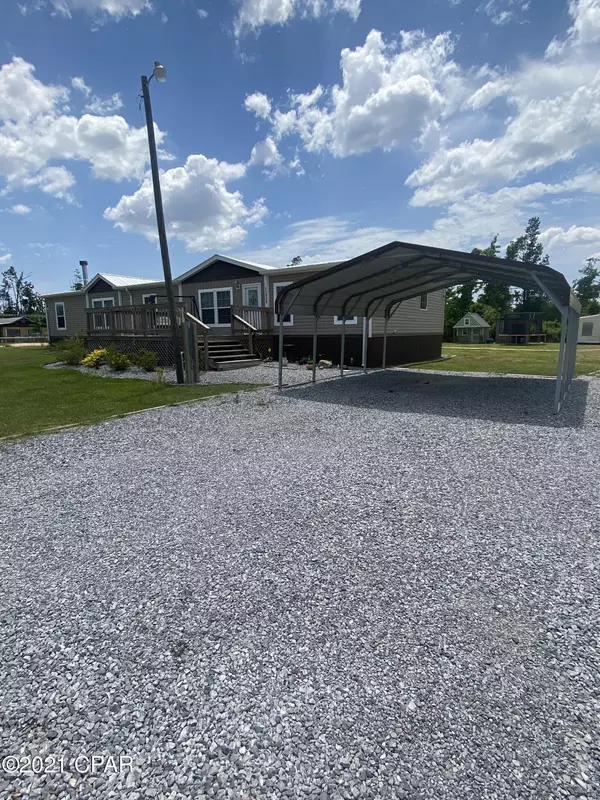$215,000
$215,000
For more information regarding the value of a property, please contact us for a free consultation.
17929 Center DR Fountain, FL 32438
4 Beds
2 Baths
2,280 SqFt
Key Details
Sold Price $215,000
Property Type Manufactured Home
Sub Type Manufactured Home
Listing Status Sold
Purchase Type For Sale
Square Footage 2,280 sqft
Price per Sqft $94
Subdivision No Named Subdivision
MLS Listing ID 712176
Sold Date 07/23/21
Style Mobile Home
Bedrooms 4
Full Baths 2
HOA Y/N No
Year Built 2019
Annual Tax Amount $1,404
Tax Year 2020
Lot Size 1.230 Acres
Acres 1.23
Property Description
CURRENTLY UNDER CONTRACT, SELLER ACCEPTING BACKUP OFFERS This has it all!! Land, beautiful pristine mobile home, pool and large deck, two pole barns with storage and office, hanger metal storage shop, party/bbq covered patio and more. The skillfully designed and beautiful large mobile home, ideal for today's family, featuring large living room, spacious family room with fireplace bright modern chef style kitchen with custom cabinets, seemingly endless countertops, walk-in pantry, center Island work station, large adjoining dining area with double barn door entry/exit from the living room, luxurious master bedroom privately located away from guest bedrooms, master bath has large soaking tub, separate shower, double sinks and extra large walk-in closet.
Location
State FL
County Bay
Area 04 - Bay County - North
Rooms
Ensuite Laundry Washer Hookup, Dryer Hookup
Interior
Interior Features Kitchen Island, Pantry
Laundry Location Washer Hookup,Dryer Hookup
Cooling Central Air, Electric
Fireplaces Type Outside
Furnishings Unfurnished
Fireplace No
Appliance Dishwasher, Electric Cooktop, Electric Oven, Electric Water Heater, Microwave, Oven, Refrigerator
Laundry Washer Hookup, Dryer Hookup
Exterior
Exterior Feature Deck, Sprinkler/Irrigation, Patio
Garage Additional Parking, Detached Carport, Detached, Electric Gate, Garage, RV Access/Parking
Fence Chain Link, Fenced
Pool Above Ground, Fenced
Utilities Available Septic Available, Water Available
Waterfront No
Porch Covered, Deck
Parking Type Additional Parking, Detached Carport, Detached, Electric Gate, Garage, RV Access/Parking
Building
Lot Description Subdivision
Story 1
Entry Level One
Sewer Septic Tank
Water Well
Architectural Style Mobile Home
Level or Stories One
Additional Building Pole Barn, Shed(s), Workshop
Schools
Elementary Schools Waller
Middle Schools Merritt Brown
High Schools Deane Bozeman
Others
Senior Community No
Tax ID 01695-000-000
Acceptable Financing Cash, Conventional, FHA, VA Loan
Listing Terms Cash, Conventional, FHA, VA Loan
Financing VA
Read Less
Want to know what your home might be worth? Contact us for a FREE valuation!

Our team is ready to help you sell your home for the highest possible price ASAP
Bought with Beachy Beach Real Estate






