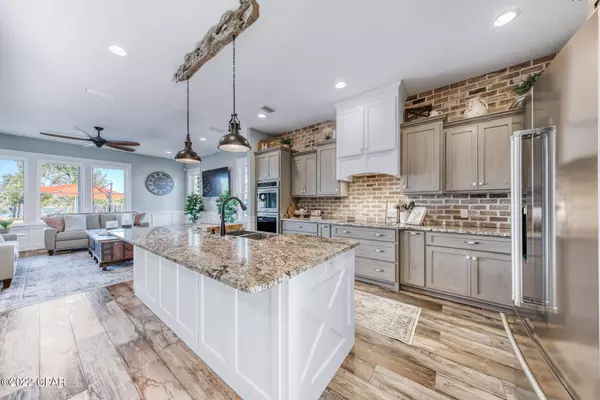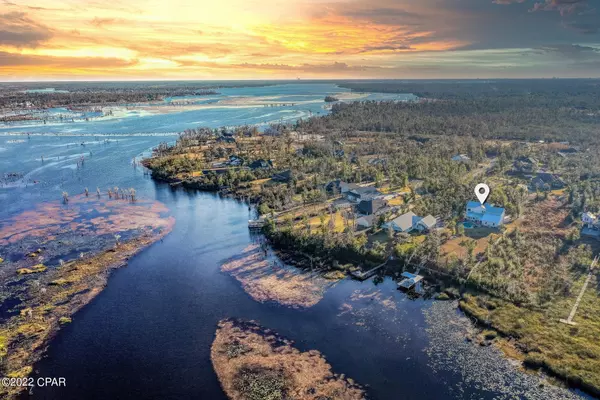$1,150,000
$1,150,000
For more information regarding the value of a property, please contact us for a free consultation.
9730 Summer Creek DR Panama City, FL 32409
4 Beds
3 Baths
4,484 SqFt
Key Details
Sold Price $1,150,000
Property Type Single Family Home
Sub Type Detached
Listing Status Sold
Purchase Type For Sale
Square Footage 4,484 sqft
Price per Sqft $256
Subdivision Cedar Creek Ph Ii
MLS Listing ID 721546
Sold Date 07/15/22
Style Craftsman
Bedrooms 4
Full Baths 3
HOA Fees $120/qua
HOA Y/N Yes
Year Built 2017
Lot Size 1.230 Acres
Acres 1.23
Property Description
*UNDER CONTRACT - ACCEPTING BACK UP OFFERS* This gorgeous fully furnished lakefront estate sits on a 1.25-acre lot with 100 ft of lake frontage in Cedar Creek at Deer Point Lake. You will love the modern finishes and luxury furnishings that make this home special. This home has beautiful wood grain porcelain tile floors, spacious open kitchen and living area overlook the tranquil pool deck. The kitchen features double-stacked ovens, an extra-large island, industrial pendant lights that suspend from a reclaimed driftwood beam, beautiful brick backsplash wall, custom cabinets, and a stunning walk-in pantry. The oversized master bedroom leads to the master bathroom with a walk-in shower separate from the soaking tub.
Location
State FL
County Bay
Community Clubhouse, Dock, Other, Playground, Park, Pool, See Remarks, Gated
Area 04 - Bay County - North
Interior
Interior Features Kitchen Island, New Paint, Recessed Lighting, Entrance Foyer, Mud Room, Pantry
Furnishings Furnished
Fireplace No
Appliance Dryer, Dishwasher, Electric Range, Electric Water Heater, Disposal, Microwave, Refrigerator, Washer
Laundry Washer Hookup, Dryer Hookup
Exterior
Exterior Feature Columns, Sprinkler/Irrigation, Pool
Parking Features Attached, Driveway, Garage, Oversized
Garage Spaces 4.0
Garage Description 4.0
Fence Partial, Privacy
Pool Gunite, In Ground, Private, Community, Pool
Community Features Clubhouse, Dock, Other, Playground, Park, Pool, See Remarks, Gated
Utilities Available Cable Connected, Electricity Connected, Septic Available, Trash Collection, Water Connected
Waterfront Description Dock Access,Lake,Lake Front,Seawall,Waterfront
View Y/N Yes
Water Access Desc Dock Access,Lake,Lake Front,Seawall,Waterfront
View Lake
Roof Type Metal
Porch Covered, Deck, Open, Porch
Private Pool Yes
Building
Lot Description Irregular Lot, Waterfront
Story 2
Foundation Slab
Sewer Septic Tank
Architectural Style Craftsman
Schools
Elementary Schools Deane Bozeman
Middle Schools Deane Bozeman
High Schools Deane Bozeman
Others
HOA Fee Include Clubhouse,Legal/Accounting,Pool(s)
Tax ID 07611-300-034
Security Features Gated Community,Smoke Detector(s),Security System
Acceptable Financing Cash, Conventional, VA Loan
Listing Terms Cash, Conventional, VA Loan
Financing Conventional
Special Listing Condition Listed As-Is
Read Less
Want to know what your home might be worth? Contact us for a FREE valuation!

Our team is ready to help you sell your home for the highest possible price ASAP
Bought with Counts Real Estate Group Inc






