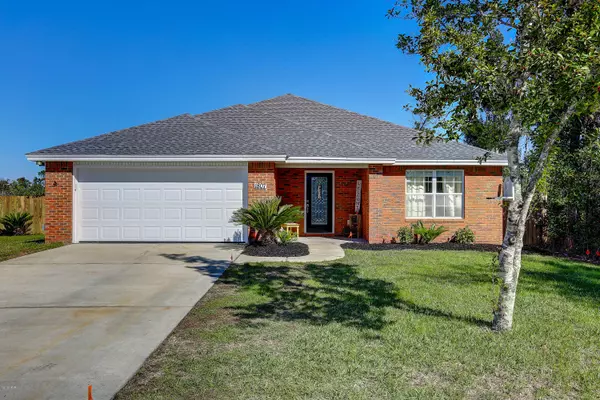$305,000
$297,000
2.7%For more information regarding the value of a property, please contact us for a free consultation.
1807 Glencoe DR Lynn Haven, FL 32444
3 Beds
2 Baths
1,728 SqFt
Key Details
Sold Price $305,000
Property Type Single Family Home
Sub Type Detached
Listing Status Sold
Purchase Type For Sale
Square Footage 1,728 sqft
Price per Sqft $176
Subdivision Mowat Highlands Ph Xi
MLS Listing ID 721992
Sold Date 04/20/22
Style Contemporary
Bedrooms 3
Full Baths 2
HOA Y/N No
Year Built 2006
Property Description
BACK ON THE MARKET DUE TO NO FAULT OF THE SELLER*** Wonderful 3 bedroom 2 bath brick home located at the end of a quiet cul de sac in an established neighborhood in popular Lynn Haven. Home has a charming front porch which leads to a nice foyer, followed by a very spacious living room compete with crown molding and an electric fireplace, then there is a cozy breakfast area with a completely renovated kitchen which includes new stainless appliances, granite counters, new lighting, and opens to a large laundry room with plenty of room for storage. Split floor plan allows for spacious bedrooms, master has trey ceiling, crown molding, new lights, double vanities and large walk in closet. There is a nice and private back yard for family cookouts. Call for your private showing today.
Location
State FL
County Bay
Community Short Term Rental Allowed, Sidewalks
Area 02 - Bay County - Central
Interior
Interior Features Attic, Bookcases, Fireplace, New Paint, Other, Pantry, Pull Down Attic Stairs, Split Bedrooms, Natural Woodwork
Cooling Central Air, Ceiling Fan(s), Electric
Furnishings Unfurnished
Fireplace Yes
Appliance Dryer, Dishwasher, Electric Oven, Electric Water Heater, Disposal
Laundry Washer Hookup, Dryer Hookup
Exterior
Exterior Feature Sprinkler/Irrigation
Parking Features Attached, Garage, Garage Door Opener
Garage Spaces 2.0
Garage Description 2.0
Fence Fenced
Community Features Short Term Rental Allowed, Sidewalks
Utilities Available Electricity Connected, Sewer Connected, Water Connected
Roof Type Composition,Shingle
Porch Deck, Open
Building
Lot Description Cul-De-Sac
Foundation Slab
Architectural Style Contemporary
Schools
Elementary Schools Deer Point
Middle Schools Mowat
High Schools Mosley
Others
Tax ID 11588-536-670
Security Features Smoke Detector(s)
Acceptable Financing Cash, Conventional, FHA, USDA Loan, VA Loan
Listing Terms Cash, Conventional, FHA, USDA Loan, VA Loan
Financing VA
Special Listing Condition Listed As-Is
Read Less
Want to know what your home might be worth? Contact us for a FREE valuation!

Our team is ready to help you sell your home for the highest possible price ASAP
Bought with Coldwell Banker Carroll Realty





