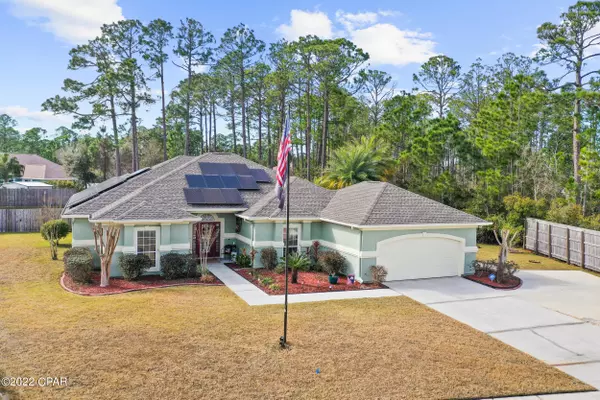$635,000
$635,000
For more information regarding the value of a property, please contact us for a free consultation.
107 Twilight Bay DR Panama City Beach, FL 32407
3 Beds
2 Baths
2,466 SqFt
Key Details
Sold Price $635,000
Property Type Single Family Home
Sub Type Detached
Listing Status Sold
Purchase Type For Sale
Square Footage 2,466 sqft
Price per Sqft $257
Subdivision North Colony Club Estates Ph I
MLS Listing ID 722195
Sold Date 03/31/22
Style Traditional
Bedrooms 3
Full Baths 2
Construction Status Updated/Remodeled
HOA Y/N No
Year Built 2003
Annual Tax Amount $2,748
Tax Year 2021
Lot Size 0.420 Acres
Acres 0.42
Property Description
More than $200,000 in property improvements and a desirable location in the heart of West Panama City Beach, are hallmarks of this three-bed, two-bath home with no HOA fees in North Colony Club Estates. Ideally suited as a primary residence or 2nd home near the beach, this beautiful homesite offers optimum privacy without seclusion and absolute serenity. The current owners have not only meticulously maintained this home with large fenced back yard surrounding the private pool and hot tub, but have also completed numerous upgrades over the past few years including: Tankless water heater, fencing around the property, new roof, resurfaced pool and addition to pool deck pavers, new stainless steel kitchen appliances, open cell spray foam insulation in roof deck,
Location
State FL
County Bay
Community Sidewalks
Area 03 - Bay County - Beach
Rooms
Ensuite Laundry Washer Hookup, Dryer Hookup
Interior
Interior Features Attic, Breakfast Bar, Fireplace, Kitchen Island, New Paint, Pantry, Pull Down Attic Stairs, Remodeled, Split Bedrooms, Storage, Natural Woodwork, Workshop
Laundry Location Washer Hookup,Dryer Hookup
Cooling Ceiling Fan(s), Heat Pump
Furnishings Unfurnished
Fireplace Yes
Appliance Dishwasher, Electric Oven, Electric Range, Gas Water Heater, Microwave, Refrigerator, Tankless Water Heater
Laundry Washer Hookup, Dryer Hookup
Exterior
Exterior Feature Handicap Accessible, Pool, Porch, Patio
Garage Additional Parking, Attached, Driveway, Garage, Oversized
Garage Spaces 2.0
Garage Description 2.0
Fence Fenced, Full
Pool In Ground, Other, Salt Water, Pool
Community Features Sidewalks
Utilities Available Cable Connected, Electricity Connected, Natural Gas Connected, High Speed Internet Available, Phone Connected, Sewer Connected, Trash Collection, Water Connected
Waterfront No
Roof Type Composition,Shingle
Accessibility Accessible Washer/Dryer, Accessible Kitchen Appliances, Accessible Full Bath, Accessible Common Area, Accessible Closets, Accessible Kitchen, Accessible Central Living Area, Accessible Approach with Ramp, Accessible Doors, Accessible Entrance, Therapeutic Whirlpool
Porch Covered, Patio, Porch
Parking Type Additional Parking, Attached, Driveway, Garage, Oversized
Building
Lot Description Interior Lot, Other
Story 1
Architectural Style Traditional
Additional Building See Remarks
Construction Status Updated/Remodeled
Schools
Elementary Schools Breakfast Point
Middle Schools Surfside
High Schools Arnold
Others
Tax ID 32736-338-000
Security Features Smoke Detector(s),Security System
Acceptable Financing Cash, Conventional, FHA, VA Loan
Listing Terms Cash, Conventional, FHA, VA Loan
Financing VA
Special Listing Condition Listed As-Is
Read Less
Want to know what your home might be worth? Contact us for a FREE valuation!

Our team is ready to help you sell your home for the highest possible price ASAP
Bought with NON-MEMBER OFFICE






