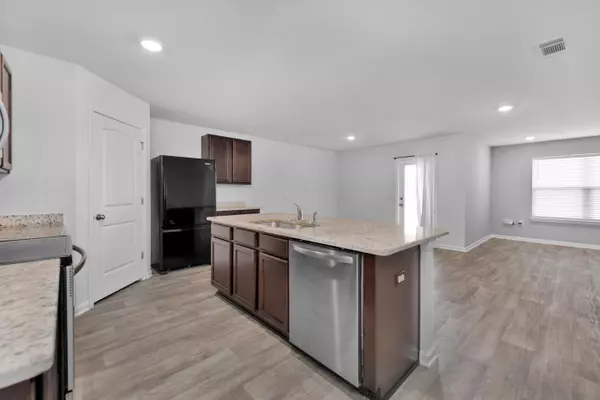$320,000
$320,000
For more information regarding the value of a property, please contact us for a free consultation.
812 Moorhen Way Crestview, FL 32539
4 Beds
2 Baths
1,830 SqFt
Key Details
Sold Price $320,000
Property Type Single Family Home
Sub Type Contemporary
Listing Status Sold
Purchase Type For Sale
Square Footage 1,830 sqft
Price per Sqft $174
Subdivision Redstone Commons
MLS Listing ID 911946
Sold Date 12/22/22
Bedrooms 4
Full Baths 2
Construction Status Construction Complete
HOA Fees $63/qua
HOA Y/N Yes
Year Built 2019
Lot Size 6,098 Sqft
Acres 0.14
Property Description
Just listed officially! Days on market due to sellers having to move the tenants out. Looking for a headache free move? With this home being only 3 years old you can put all your worries to rest. This home is in immaculate condition and priced competitively for a quick sale. The open layout will have you breathing easy and moving freely. The kitchen overlooking the family room features an island, stainless steel appliances and granite countertops. The master suite is just off the back side of the house & master bath features a walk in closet and dual sinks. No tight spaces here. Let the kids or dogs run around in your privately fenced in backyard while you grill on the patio. All this and a fresh coat of paint on most of the interior just to top it off.
Location
State FL
County Okaloosa
Area 25 - Crestview Area
Zoning City,Resid Single Family
Rooms
Guest Accommodations Playground,Pool
Kitchen First
Interior
Interior Features Breakfast Bar, Floor Vinyl, Floor WW Carpet New, Kitchen Island, Pantry, Split Bedroom, Washer/Dryer Hookup, Woodwork Painted
Appliance Auto Garage Door Opn, Dishwasher, Disposal, Microwave, Oven Self Cleaning, Smoke Detector, Stove/Oven Electric, Warranty Provided
Exterior
Exterior Feature Patio Covered
Parking Features Garage Attached
Garage Spaces 2.0
Pool None
Community Features Playground, Pool
Utilities Available Public Sewer, Public Water, TV Cable, Underground
Private Pool No
Building
Lot Description Covenants, Interior
Story 1.0
Structure Type Brick,Frame,Roof Dimensional Shg,Siding Vinyl,Slab
Construction Status Construction Complete
Schools
Elementary Schools Riverside
Others
HOA Fee Include Management
Assessment Amount $190
Energy Description AC - Central Elect,Double Pane Windows,Heat Cntrl Electric,Roof Vent,Water Heater - Elect
Financing Conventional,FHA,Other,RHS,VA
Read Less
Want to know what your home might be worth? Contact us for a FREE valuation!

Our team is ready to help you sell your home for the highest possible price ASAP
Bought with Compass






