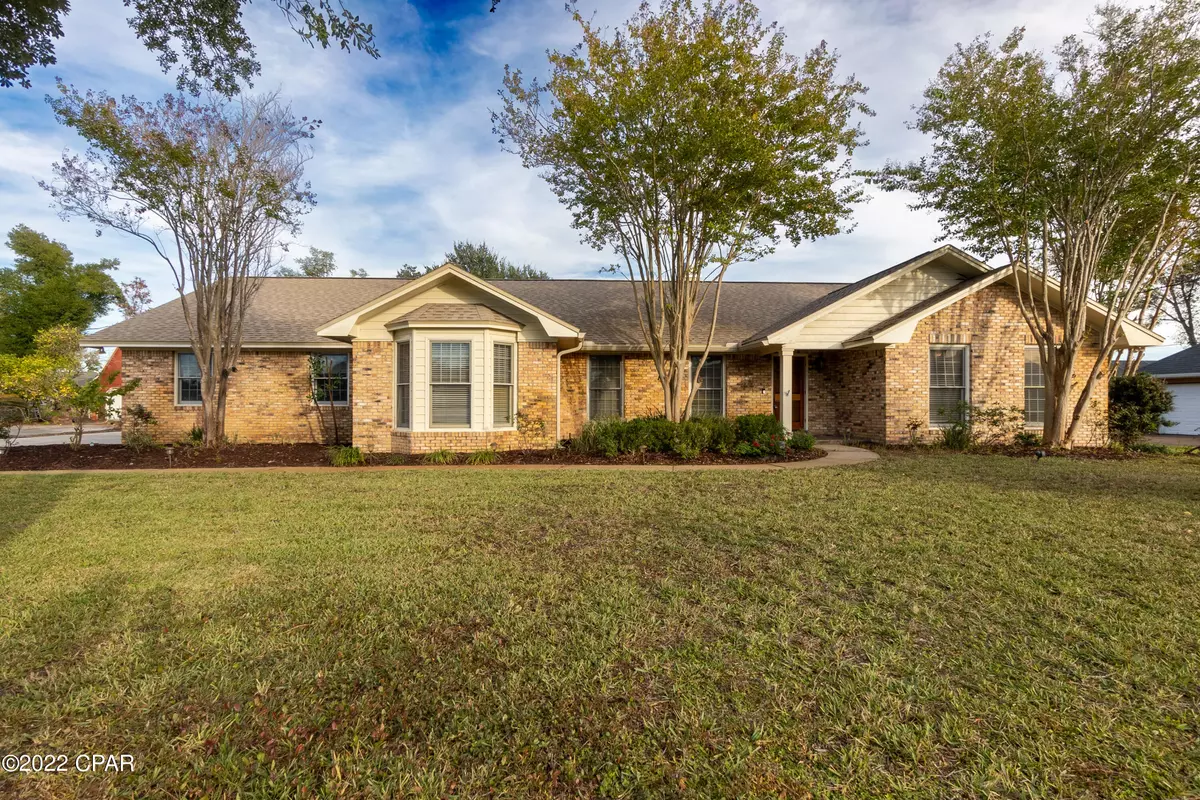$510,000
$510,000
For more information regarding the value of a property, please contact us for a free consultation.
2844 Longleaf RD Panama City, FL 32405
4 Beds
2 Baths
2,686 SqFt
Key Details
Sold Price $510,000
Property Type Single Family Home
Sub Type Detached
Listing Status Sold
Purchase Type For Sale
Square Footage 2,686 sqft
Price per Sqft $189
Subdivision Kings Point Unit 6
MLS Listing ID 734910
Sold Date 12/27/22
Style Traditional
Bedrooms 4
Full Baths 2
HOA Y/N No
Year Built 1988
Annual Tax Amount $3,563
Tax Year 2021
Lot Size 0.510 Acres
Acres 0.51
Property Description
'CURRENTLY UNDER CONTRACT, SELLER WILL CONSIDER BACKUP OFFERS CENTRALLY LOCATED, IN ONE OF THE MOST PRESTIGIOUS SUBDIVISIONS, this 4/2, all brick home with a gunite pool awaits you. Cathedral ceiling in the great room makes it feel extra spacious. Woodburning fireplace and gorgeous hardwood floors complete this wonderful family space. Kit has lots of granite topped counterspace, large pantry, breakfast bar, GE speed cook microwave oven and GE refrigerator. Breakfast nook has a bay window with a window seat that has a lovely view of the huge backyard, pool and statuesque oak tree. Formal dining room can easily hold a large table, china cabinet and buffet. This split bedroom plan has extremely large bedrooms! One has a built-in desk and book shelves.
Location
State FL
County Bay
Area 02 - Bay County - Central
Rooms
Ensuite Laundry Washer Hookup, Dryer Hookup
Interior
Interior Features Attic, Beamed Ceilings, Breakfast Bar, Cathedral Ceiling(s), Fireplace, High Ceilings, Pantry, Pull Down Attic Stairs, Split Bedrooms
Laundry Location Washer Hookup,Dryer Hookup
Heating Electric, Fireplace(s)
Cooling Central Air, Ceiling Fan(s), Electric
Furnishings Unfurnished
Fireplace Yes
Appliance Dishwasher, Electric Cooktop, Electric Oven, Electric Range, Electric Water Heater, Disposal, Microwave, Refrigerator, Range Hood
Laundry Washer Hookup, Dryer Hookup
Exterior
Exterior Feature Sprinkler/Irrigation, Pool, Porch, Patio, Rain Gutters
Garage Attached, Driveway, Garage, Garage Door Opener, Paved
Garage Spaces 2.0
Garage Description 2.0
Fence Fenced
Pool Gunite, In Ground, Private, Pool
Utilities Available Cable Connected, Electricity Connected, Phone Connected, Septic Available, Water Available
Waterfront No
Roof Type Composition,Shingle
Porch Covered, Patio, Porch
Parking Type Attached, Driveway, Garage, Garage Door Opener, Paved
Private Pool Yes
Building
Foundation Slab
Sewer Septic Tank
Water Well
Architectural Style Traditional
Additional Building Workshop
Schools
Elementary Schools Northside
Middle Schools Jinks
High Schools Bay
Others
Tax ID 26904-256-000
Acceptable Financing Cash, Conventional, VA Loan
Listing Terms Cash, Conventional, VA Loan
Financing VA
Read Less
Want to know what your home might be worth? Contact us for a FREE valuation!

Our team is ready to help you sell your home for the highest possible price ASAP
Bought with Barbee Realty, Inc






