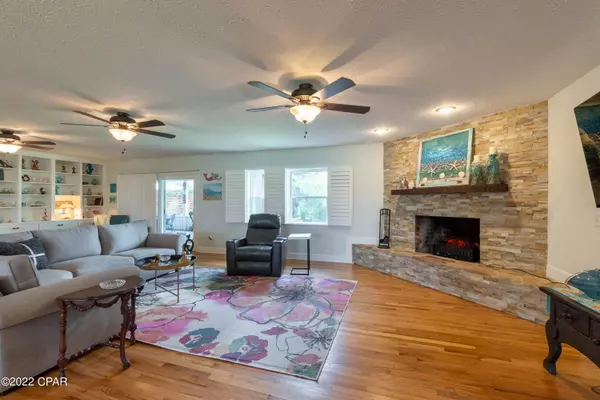$515,000
$530,000
2.8%For more information regarding the value of a property, please contact us for a free consultation.
797 Wood AVE Panama City, FL 32401
4 Beds
3 Baths
3,032 SqFt
Key Details
Sold Price $515,000
Property Type Single Family Home
Sub Type Detached
Listing Status Sold
Purchase Type For Sale
Square Footage 3,032 sqft
Price per Sqft $169
Subdivision No Named Subdivision
MLS Listing ID 732618
Sold Date 12/16/22
Style Contemporary
Bedrooms 4
Full Baths 3
Construction Status Updated/Remodeled
HOA Y/N No
Year Built 1960
Annual Tax Amount $2,050
Tax Year 2021
Lot Size 0.500 Acres
Acres 0.5
Property Description
CURRENTLY UNDER CONTRACT, SELLER WILL CONSIDER BACKUP OFFERS. FABULOUS OPPORTUNITY TO BE WALKING DISTANCE TO THE BEACH AT BEAUTIFUL ST ANDREWS BAY & A GOLF CART OR BICYCLE RIDE AWAY FROM POPULAR ST ANDREWS & DOWNTOWN PANAMA CITY! This spacious home was taken down to the studs, beautifully remodeled, to include new elec & plumbing! One of the few homes in Bay County with a walk-out basement, it could make the perfect mother-in-law quarters or AirBNB, since it has a full kitchen, pantry, bathroom, laundry room (with washer/dryer hook-up), living room & bedroom! The main level has a bright & open floor plan. Kit is beautiful with tons of cabinet & counter space. The large island will be the hub of any party! The stack stone fireplace houses an electric fireplace. Wonderful screened
Location
State FL
County Bay
Community Short Term Rental Allowed, Curbs, Gutter(S)
Area 02 - Bay County - Central
Rooms
Ensuite Laundry Washer Hookup, Dryer Hookup
Interior
Interior Features Breakfast Bar, Bookcases, Fireplace, In-Law Floorplan, Kitchen Island, Pantry, Remodeled, Recessed Lighting, Shutters, Utility Room
Laundry Location Washer Hookup,Dryer Hookup
Heating Central, Electric, Fireplace(s)
Cooling Central Air, Ceiling Fan(s), Electric, Wall Unit(s)
Fireplaces Type Electric
Furnishings Unfurnished
Fireplace Yes
Appliance Dryer, Dishwasher, Electric Cooktop, Electric Oven, Electric Range, Electric Water Heater, Disposal, Refrigerator, Range Hood, Wine Cooler
Laundry Washer Hookup, Dryer Hookup
Exterior
Exterior Feature Sprinkler/Irrigation, Porch, Storage
Garage Carport, Driveway, No Garage
Fence Fenced, Privacy
Community Features Short Term Rental Allowed, Curbs, Gutter(s)
Utilities Available Cable Connected, Electricity Connected, Phone Connected, Sewer Connected, Water Available, Water Connected
Waterfront No
View Y/N Yes
View Bay
Roof Type Composition,Shingle
Porch Covered, Deck, Open, Porch, Screened
Parking Type Carport, Driveway, No Garage
Building
Lot Description Corner Lot, Landscaped
Foundation Basement
Water Well
Architectural Style Contemporary
Additional Building Outbuilding, Shed(s)
Construction Status Updated/Remodeled
Schools
Elementary Schools Cherry Street
Middle Schools Jinks
High Schools Bay
Others
Tax ID 18167-000-000
Security Features Smoke Detector(s)
Acceptable Financing Cash, Conventional, VA Loan
Listing Terms Cash, Conventional, VA Loan
Financing Conventional
Read Less
Want to know what your home might be worth? Contact us for a FREE valuation!

Our team is ready to help you sell your home for the highest possible price ASAP
Bought with NON-MEMBER OFFICE






