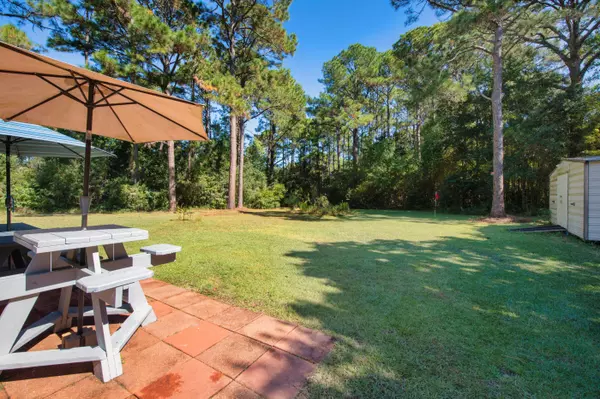$425,000
$425,000
For more information regarding the value of a property, please contact us for a free consultation.
113 NW Virginia Drive Fort Walton Beach, FL 32548
4 Beds
2 Baths
1,674 SqFt
Key Details
Sold Price $425,000
Property Type Single Family Home
Sub Type Rustic
Listing Status Sold
Purchase Type For Sale
Square Footage 1,674 sqft
Price per Sqft $253
Subdivision Vesta Heights 4Th Addn
MLS Listing ID 910568
Sold Date 12/01/22
Bedrooms 4
Full Baths 2
Construction Status Construction Complete
HOA Y/N No
Year Built 1966
Annual Tax Amount $1,741
Tax Year 2021
Lot Size 0.540 Acres
Acres 0.54
Property Description
THIS IS THE ONE! This renovated ranch is a true VALUE. Save time and money being so close to everything. This lovely home sits on a whopping half acre in the center of town and backs up to a city park and walking trail. You will appreciate the hurricane protection and updates that have been done like, new roof, new kitchen with gas range & granite, new flooring combined with vintage hardwood parquet, ductwork replaced, impact windows & a new sliding door, new lighting, renovated master bath, new lawn pump, hot water heater, AND MORE... (see list attached). This home features an easy living floor plan. You and your guests will enjoy the large living room, eat in kitchen and screened porch and patio area. End your day with a glass of sweet tea out back! Space for the RV or boat too!
Location
State FL
County Okaloosa
Area 12 - Fort Walton Beach
Zoning City,Resid Single Family
Rooms
Kitchen First
Interior
Interior Features Breakfast Bar, Fireplace, Floor Parquet, Floor Tile, Floor Vinyl, Kitchen Island, Renovated, Skylight(s), Window Treatment All
Appliance Auto Garage Door Opn, Dishwasher, Disposal, Microwave, Refrigerator, Refrigerator W/IceMk, Security System, Smoke Detector, Stove/Oven Gas
Exterior
Exterior Feature Lawn Pump, Patio Open, Porch, Porch Screened, Rain Gutter, Sprinkler System, Workshop
Garage Garage Attached, Oversized, See Remarks
Garage Spaces 2.0
Pool None
Utilities Available Electric, Gas - Natural, Phone, Public Sewer, Public Water, TV Cable
Private Pool No
Building
Lot Description Interior, Level
Story 1.0
Structure Type Brick,Roof Dimensional Shg,Slab,Trim Vinyl
Construction Status Construction Complete
Schools
Elementary Schools Edwins
Others
Energy Description AC - 2 or More,AC - Central Elect,Ceiling Fans,Double Pane Windows,Heat Cntrl Gas,Ridge Vent,Water Heater - Gas
Financing Conventional,FHA,VA
Read Less
Want to know what your home might be worth? Contact us for a FREE valuation!

Our team is ready to help you sell your home for the highest possible price ASAP
Bought with EXP Realty LLC






