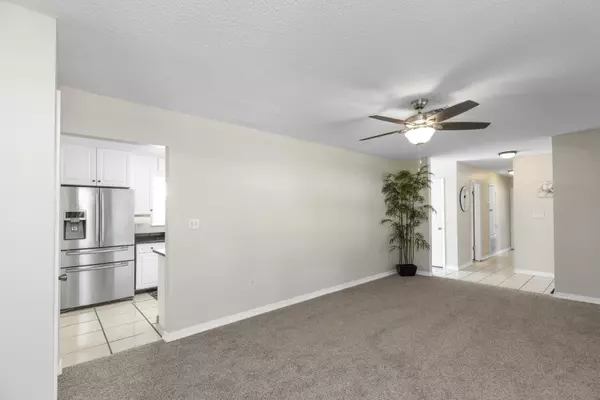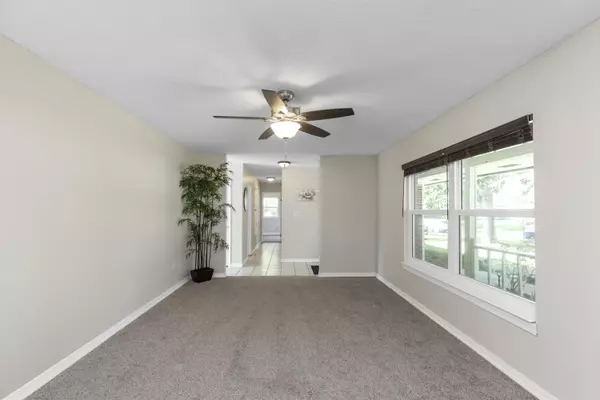$424,000
$464,900
8.8%For more information regarding the value of a property, please contact us for a free consultation.
43 NW Chelsea Drive Fort Walton Beach, FL 32547
4 Beds
3 Baths
2,460 SqFt
Key Details
Sold Price $424,000
Property Type Single Family Home
Sub Type Traditional
Listing Status Sold
Purchase Type For Sale
Square Footage 2,460 sqft
Price per Sqft $172
Subdivision Chelsea Woods
MLS Listing ID 906020
Sold Date 11/10/22
Bedrooms 4
Full Baths 3
Construction Status Construction Complete
HOA Y/N No
Year Built 1967
Annual Tax Amount $4,235
Tax Year 2021
Lot Size 0.270 Acres
Acres 0.27
Property Description
Seller is offering $5,000 toward buyer's closing costs for this spacious 4 bedroom, 3 bath home in the desirable neighborhood of Kenwood. The eat-in kitchen has room to seat a large group and is accented by a brick fireplace. From the kitchen you can look out your new windows to your relaxing pool. Downstairs you will find a living space, kitchen, 3 bedrooms and 2 full bathrooms. One of the first-floor bedrooms has an ensuite bath. Upstairs you will find a sizable second living area with a nook that could be an office space, bar, etc. On the second level there is also a bedroom with an ensuite and a walk-in closet. The laundry room has built-in storage and just around the corner is a great storage closet built under the stairs. The 2-car garage has built-in storage shelves as well.
Location
State FL
County Okaloosa
Area 12 - Fort Walton Beach
Zoning Resid Single Family
Rooms
Kitchen First
Interior
Interior Features Breakfast Bar, Fireplace, Floor Laminate, Floor Tile, Floor WW Carpet, Newly Painted, Washer/Dryer Hookup, Window Treatmnt Some
Appliance Auto Garage Door Opn, Dishwasher, Dryer, Microwave, Oven Self Cleaning, Refrigerator W/IceMk, Stove/Oven Electric, Washer
Exterior
Exterior Feature Fenced Back Yard, Fenced Privacy, Lawn Pump, Patio Covered, Pool - In-Ground, Pool - Vinyl Liner, Sprinkler System, Yard Building
Garage Garage Attached
Garage Spaces 2.0
Pool Private
Utilities Available Electric, Gas - Natural, Public Sewer, Public Water
Private Pool Yes
Building
Lot Description Corner, Sidewalk
Story 2.0
Structure Type Brick,Roof Composite Shngl,Siding Vinyl
Construction Status Construction Complete
Schools
Elementary Schools Kenwood
Others
Energy Description AC - 2 or More,Ceiling Fans,Double Pane Windows,Water Heater - Gas
Financing Conventional,FHA,VA
Read Less
Want to know what your home might be worth? Contact us for a FREE valuation!

Our team is ready to help you sell your home for the highest possible price ASAP
Bought with Century 21 AllPoints Realty






